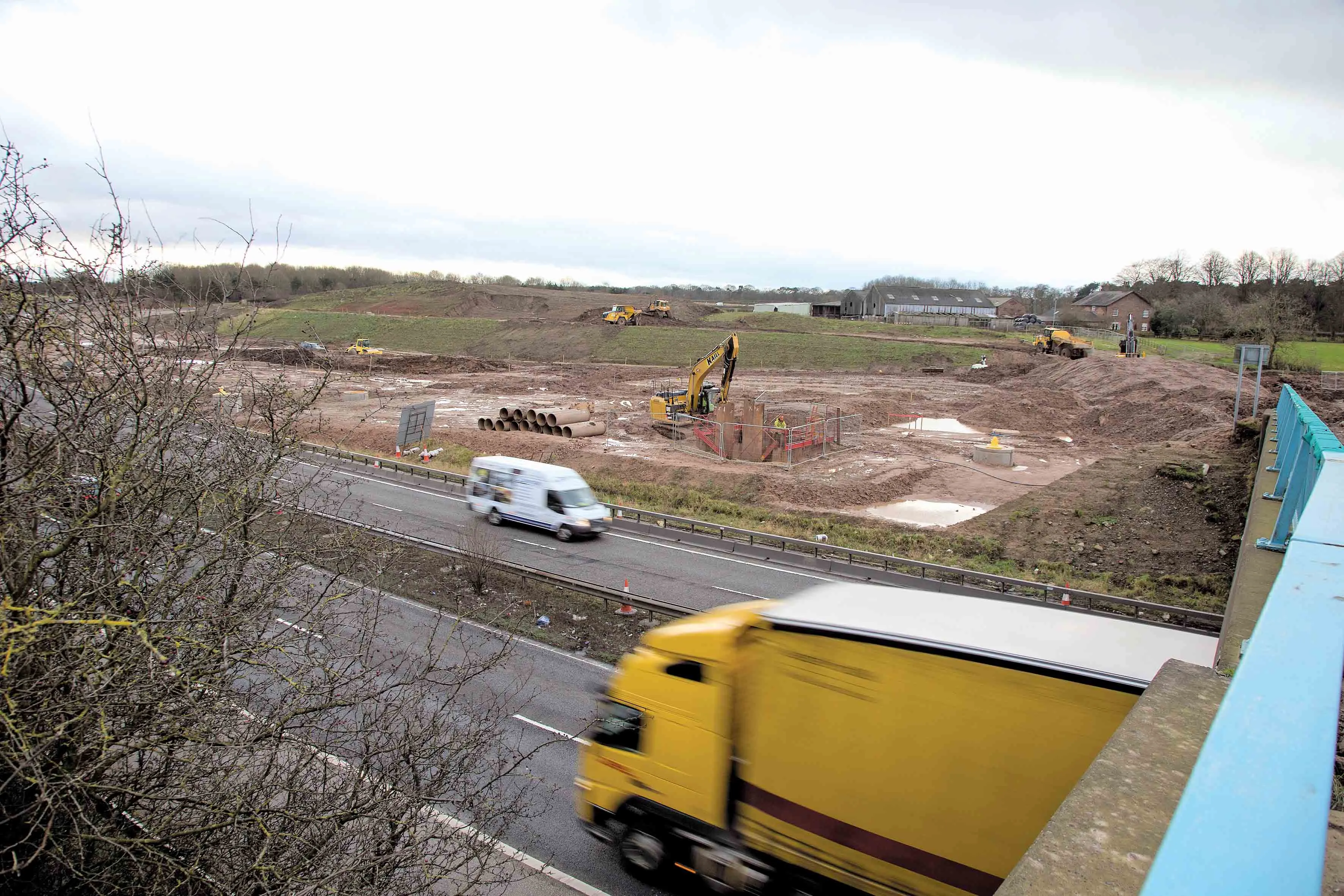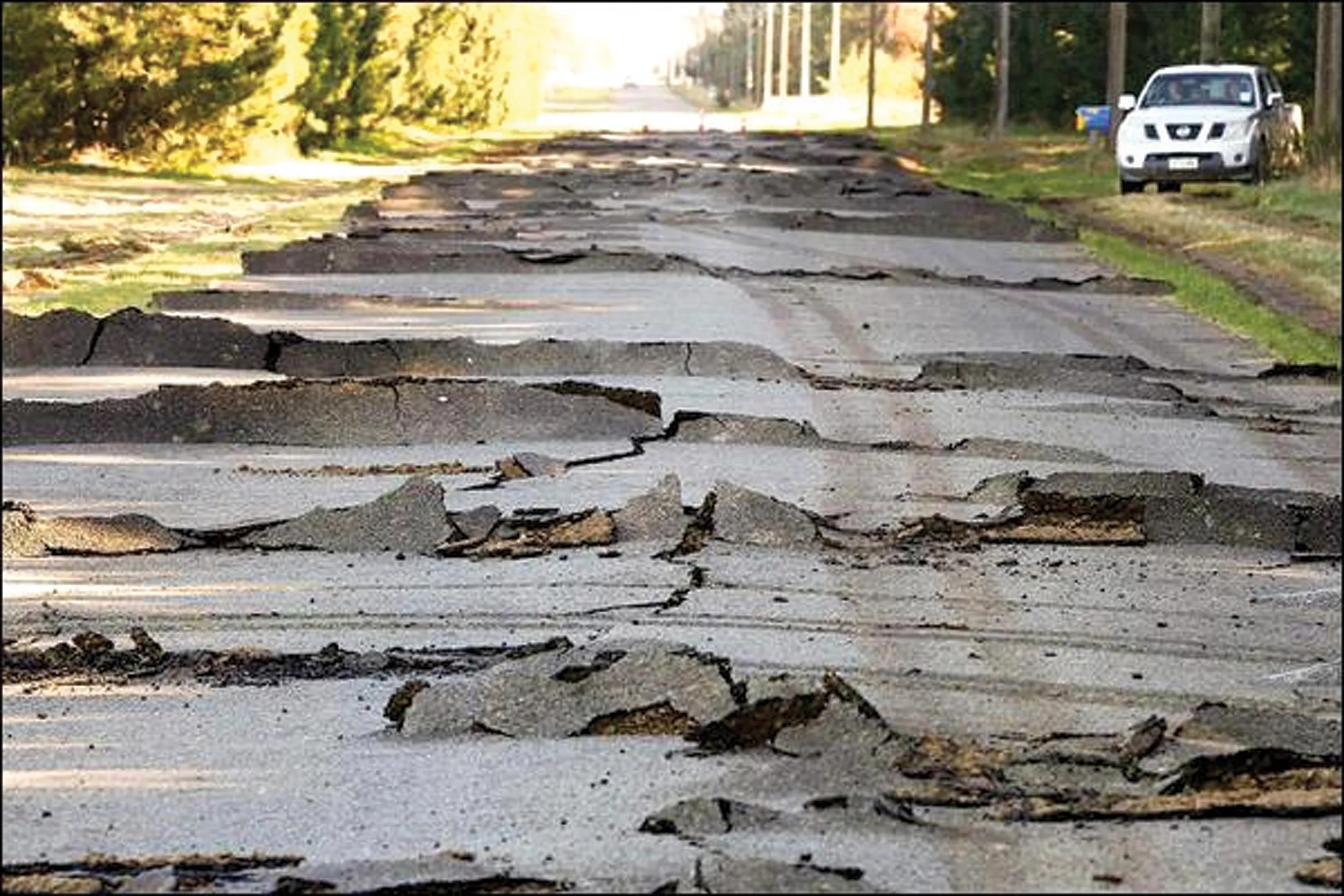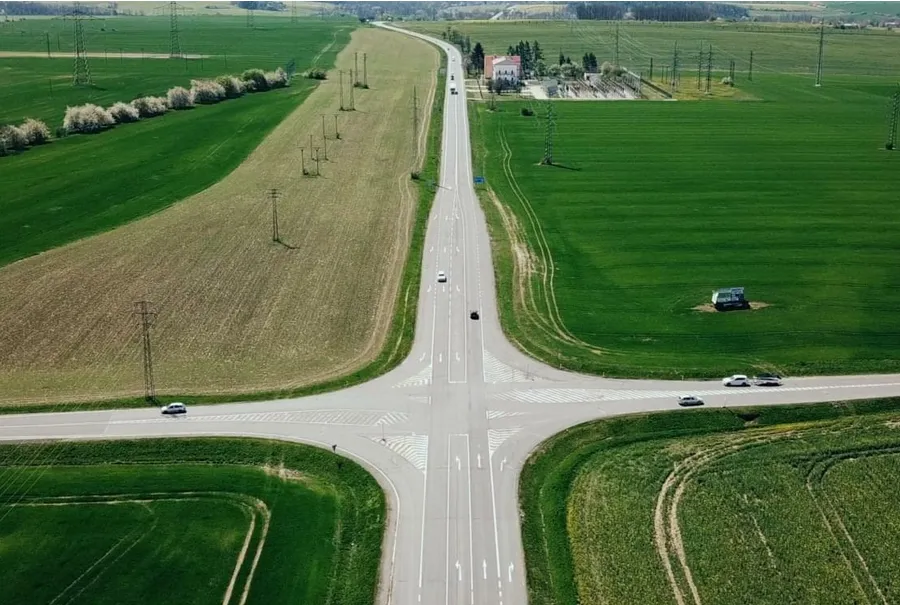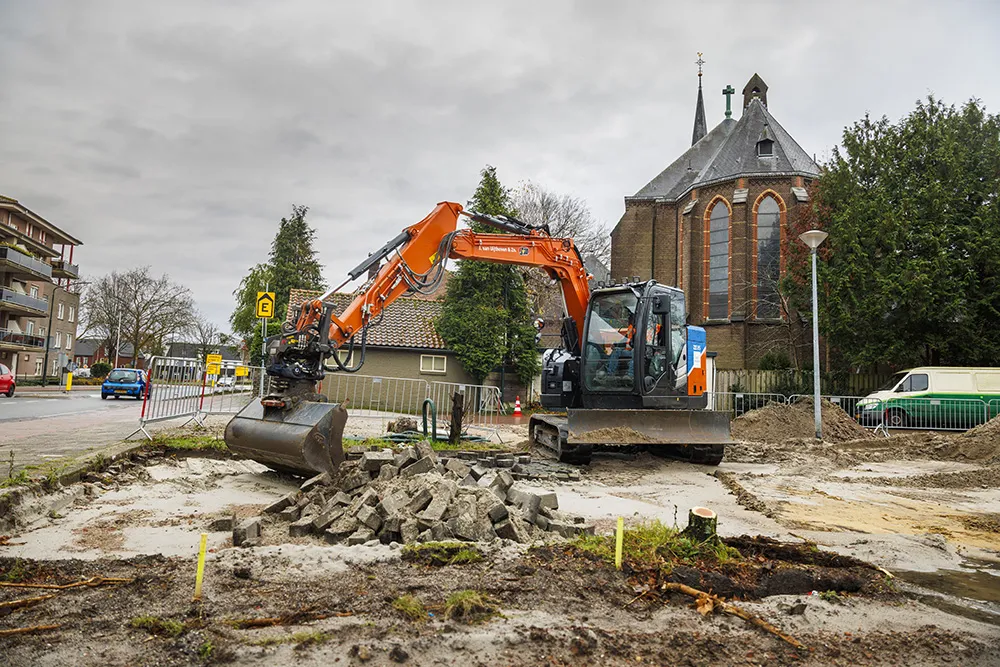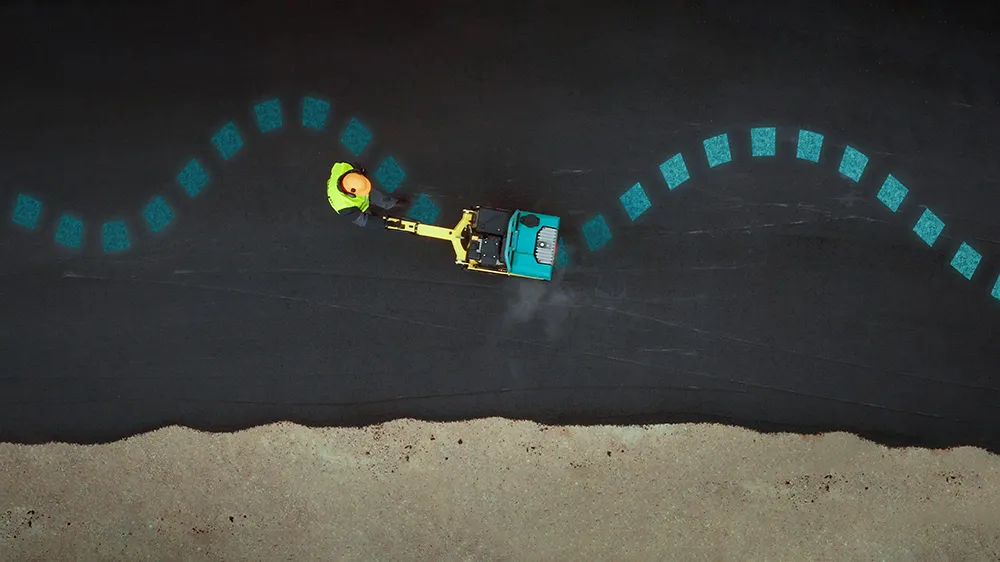Modern software is stretching traditional design boundaries on a motorway widening in the Netherlands, reports Adrian Greeman
There was a time when civil engineering and aesthetics did not mix too well, especially on roads. The artistic ideas of an architect did not blend with the stringent requirements of structure. But modern three-dimensional modelling software is helping this change. Design notions that might have been overly complicated in the past are now attainable with hi-tech analysis tools.
February 24, 2012
Read time: 7 mins
RSS
But this sophisticated technology is not limited to use with larger bridges and structures. Even basic bridges and viaducts can be designed in a new way with tools like685 Autodesk's Civil-3D, because of the three-dimensional model at its core.
For Dutch contractor Heijms it is an ideal tool to draw together disparate data on several major road projects it is handling at present and to work up its detailed designs. "And the 2009 software is greatly enhanced in capacity over previous versions," said Johan Bolhuis, project design engineer on one of the larger schemes.
This is a €75 million widening project on the A2 motorway between Netherlands capital Amsterdam, the port city of Rotterdam and on to Antwerp in Belgium. Heijms is carrying out the expansion of an 11.7km section of the road between Culemborg and Deil, changing it from dual two lane to dual four lane capacity, with room in the future in a 70m corridor for a fifth lane if necessary. Some 11 structures must be widened or replaced as part of the work, as well as new embankment and road surface.
As with most public road schemes in the Netherlands this was let as a design-build, requiring the contractor to develop a design from a supplied road alignment and other information.
"To begin with we can use Civil 3D to draw together the various bits of information from other programs and work out how they sit together. The road alignment for example is supplied as a4019 Bentley Systems MX file," said Bolhuis.
"The first thing we do is model the existing situation with a terrain model and the alignment in the supplied MX file. We can then fit the3282 AutoCAD designed structures exactly around the road which we could not do before." AutoCAD is part of the basic tool kit included in Civil 3D anyway.
"In fact lately we have moved to Revit, the structural design program for the bridge design work, because it is an intelligent design program, where the objects in it 'know' what they are and alter elements around them to fit. Changes are instantly updated and cascaded through the rest of the design." Autodesk also supplies Revit.
With a Civil 3D model cross section drawings can be taken out at any point required and at any angle, he says. "Clash detection is also very much improved allowing us to spot difficulties long before we are on site."
The program has proved particularly useful because of the architectural forms for two of the major overbridges. The client, the Rijkswaterstaat road and water ministry, has long used architecture in its road projects, not least because the densely populated country has greater need than most to blend urban, rural, and transport space into one whole.
But architects' designs have been growing more complicated. In this scheme it aims at "the grace of a ballet dancer and the swooping motion of a dolphin".
On two bridges above a river and over a railway line, this has resulted in unusual swirling curved forms for the pier supports. Rather than straight columns there are vertical spirals set at a slight angle to each other in a V shape.
The concrete spiral loops from one angled side to the other and back as it traverses the width
of the road.
The geometry, and the reinforcement inside, is extremely challenging and could only have been done with a 3D model according to Bolhuis. To complicate matters one of the bridges is being set alongside an existing steel bowstring viaduct which will continue to carry one side of the widened motorway.
"That meant very constrained headroom and difficult construction sequences," he said.
There was a time when civil engineering and aesthetics did not mix too well, especially on roads. The artistic ideas of an architect did not blend with the stringent requirements of structure. But modern three-dimensional modelling software is helping this change. Design notions that might have been overly complicated in the past are now attainable with hi-tech analysis tools.
But this sophisticated technology is not limited to use with larger bridges and structures. Even basic bridges and viaducts can be designed in a new way with tools like Autodesk's Civils-3D, because of the three-dimensional model at its core.
For Dutch contractor Heijms it is an ideal tool to draw together disparate data on several major road projects it is handling at present and to work up its detailed designs. "And the 2009 software is greatly enhanced in capacity over previous versions," said Johan Bolhuis, project design engineer on one of the larger schemes.
This is a €75 million widening project on the A2 motorway between Netherlands capital Amsterdam, the port city of Rotterdam and on to Antwerp in Belgium. Heijms is carrying out the expansion of an 11.7km section of the road between Culemborg and Deil, changing it from dual two lane to dual four lane capacity, with room in the future in a 70m corridor for a fifth lane if necessary. Some 11 structures must be widened or replaced as part of the work, as well as new embankment and road surface.
As with most public road schemes in the Netherlands this was let as a design-build, requiring the contractor to develop a design from a supplied road alignment and other information.
"To begin with we can use Civil 3D to draw together the various bits of information from other programs and work out how they sit together. The road alignment for example is supplied as a Bentley MX file," said Bolhuis.
"The first thing we do is model the existing situation with a terrain model and the alignment in the supplied MX file. We can then fit the AutoCAD designed structures exactly around the road which we could not do before." AutoCAD is part of the basic tool kit included in Civil 3D anyway.
"In fact lately we have moved to Revit, the structural design program for the bridge design work, because it is an intelligent design program, where the objects in it 'know' what they are and alter elements around them to fit. Changes are instantly updated and cascaded through the rest of the design." Autodesk also supplies Revit.
With a Civil 3D model cross section drawings can be taken out at any point required and at any angle, he says. "Clash detection is also very much improved allowing us to spot difficulties long before we are on site."
The program has proved particularly useful because of the architectural forms for two of the major overbridges. The client, the Rijkswaterstaat road and water ministry, has long used architecture in its road projects, not least because the densely populated country has greater need than most to blend urban, rural, and transport space into one whole.
But architects' designs have been growing more complicated. In this scheme it aims at "the grace of a ballet dancer and the swooping motion of a dolphin".
On two bridges above a river and over a railway line, this has resulted in unusual swirling curved forms for the pier supports. Rather than straight columns there are vertical spirals set at a slight angle to each other in a V shape.
The concrete spiral loops from one angled side to the other and back as it traverses the width
of the road.
The geometry, and the reinforcement inside, is extremely challenging and could only have been done with a 3D model according to Bolhuis. To complicate matters one of the bridges is being set alongside an existing steel bowstring viaduct which will continue to carry one side of the widened motorway.
"That meant very constrained headroom and difficult construction sequences," he said.
RSS
Modern software is stretching traditional design boundaries on a motorway widening in the Netherlands, reports Adrian Greeman
There was a time when civil engineering and aesthetics did not mix too well, especially on roads. The artistic ideas of an architect did not blend with the stringent requirements of structure. But modern three-dimensional modelling software is helping this change. Design notions that might have been overly complicated in the past are now attainable with hi-tech analysis tools.But this sophisticated technology is not limited to use with larger bridges and structures. Even basic bridges and viaducts can be designed in a new way with tools like
For Dutch contractor Heijms it is an ideal tool to draw together disparate data on several major road projects it is handling at present and to work up its detailed designs. "And the 2009 software is greatly enhanced in capacity over previous versions," said Johan Bolhuis, project design engineer on one of the larger schemes.
This is a €75 million widening project on the A2 motorway between Netherlands capital Amsterdam, the port city of Rotterdam and on to Antwerp in Belgium. Heijms is carrying out the expansion of an 11.7km section of the road between Culemborg and Deil, changing it from dual two lane to dual four lane capacity, with room in the future in a 70m corridor for a fifth lane if necessary. Some 11 structures must be widened or replaced as part of the work, as well as new embankment and road surface.
As with most public road schemes in the Netherlands this was let as a design-build, requiring the contractor to develop a design from a supplied road alignment and other information.
"To begin with we can use Civil 3D to draw together the various bits of information from other programs and work out how they sit together. The road alignment for example is supplied as a
"The first thing we do is model the existing situation with a terrain model and the alignment in the supplied MX file. We can then fit the
"In fact lately we have moved to Revit, the structural design program for the bridge design work, because it is an intelligent design program, where the objects in it 'know' what they are and alter elements around them to fit. Changes are instantly updated and cascaded through the rest of the design." Autodesk also supplies Revit.
With a Civil 3D model cross section drawings can be taken out at any point required and at any angle, he says. "Clash detection is also very much improved allowing us to spot difficulties long before we are on site."
The program has proved particularly useful because of the architectural forms for two of the major overbridges. The client, the Rijkswaterstaat road and water ministry, has long used architecture in its road projects, not least because the densely populated country has greater need than most to blend urban, rural, and transport space into one whole.
But architects' designs have been growing more complicated. In this scheme it aims at "the grace of a ballet dancer and the swooping motion of a dolphin".
On two bridges above a river and over a railway line, this has resulted in unusual swirling curved forms for the pier supports. Rather than straight columns there are vertical spirals set at a slight angle to each other in a V shape.
The concrete spiral loops from one angled side to the other and back as it traverses the width
of the road.
The geometry, and the reinforcement inside, is extremely challenging and could only have been done with a 3D model according to Bolhuis. To complicate matters one of the bridges is being set alongside an existing steel bowstring viaduct which will continue to carry one side of the widened motorway.
"That meant very constrained headroom and difficult construction sequences," he said.
There was a time when civil engineering and aesthetics did not mix too well, especially on roads. The artistic ideas of an architect did not blend with the stringent requirements of structure. But modern three-dimensional modelling software is helping this change. Design notions that might have been overly complicated in the past are now attainable with hi-tech analysis tools.
But this sophisticated technology is not limited to use with larger bridges and structures. Even basic bridges and viaducts can be designed in a new way with tools like Autodesk's Civils-3D, because of the three-dimensional model at its core.
For Dutch contractor Heijms it is an ideal tool to draw together disparate data on several major road projects it is handling at present and to work up its detailed designs. "And the 2009 software is greatly enhanced in capacity over previous versions," said Johan Bolhuis, project design engineer on one of the larger schemes.
This is a €75 million widening project on the A2 motorway between Netherlands capital Amsterdam, the port city of Rotterdam and on to Antwerp in Belgium. Heijms is carrying out the expansion of an 11.7km section of the road between Culemborg and Deil, changing it from dual two lane to dual four lane capacity, with room in the future in a 70m corridor for a fifth lane if necessary. Some 11 structures must be widened or replaced as part of the work, as well as new embankment and road surface.
As with most public road schemes in the Netherlands this was let as a design-build, requiring the contractor to develop a design from a supplied road alignment and other information.
"To begin with we can use Civil 3D to draw together the various bits of information from other programs and work out how they sit together. The road alignment for example is supplied as a Bentley MX file," said Bolhuis.
"The first thing we do is model the existing situation with a terrain model and the alignment in the supplied MX file. We can then fit the AutoCAD designed structures exactly around the road which we could not do before." AutoCAD is part of the basic tool kit included in Civil 3D anyway.
"In fact lately we have moved to Revit, the structural design program for the bridge design work, because it is an intelligent design program, where the objects in it 'know' what they are and alter elements around them to fit. Changes are instantly updated and cascaded through the rest of the design." Autodesk also supplies Revit.
With a Civil 3D model cross section drawings can be taken out at any point required and at any angle, he says. "Clash detection is also very much improved allowing us to spot difficulties long before we are on site."
The program has proved particularly useful because of the architectural forms for two of the major overbridges. The client, the Rijkswaterstaat road and water ministry, has long used architecture in its road projects, not least because the densely populated country has greater need than most to blend urban, rural, and transport space into one whole.
But architects' designs have been growing more complicated. In this scheme it aims at "the grace of a ballet dancer and the swooping motion of a dolphin".
On two bridges above a river and over a railway line, this has resulted in unusual swirling curved forms for the pier supports. Rather than straight columns there are vertical spirals set at a slight angle to each other in a V shape.
The concrete spiral loops from one angled side to the other and back as it traverses the width
of the road.
The geometry, and the reinforcement inside, is extremely challenging and could only have been done with a 3D model according to Bolhuis. To complicate matters one of the bridges is being set alongside an existing steel bowstring viaduct which will continue to carry one side of the widened motorway.
"That meant very constrained headroom and difficult construction sequences," he said.
RSS


