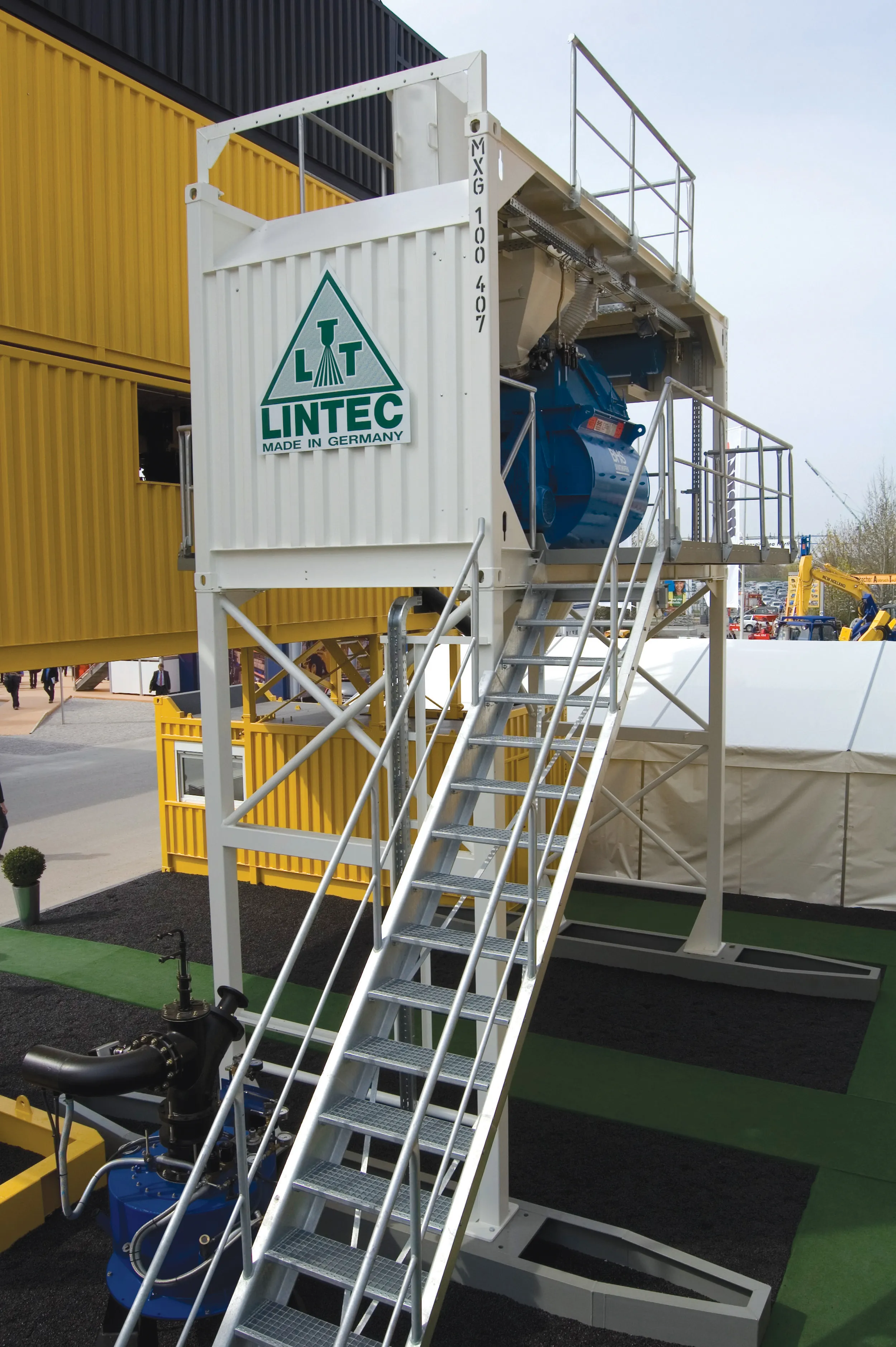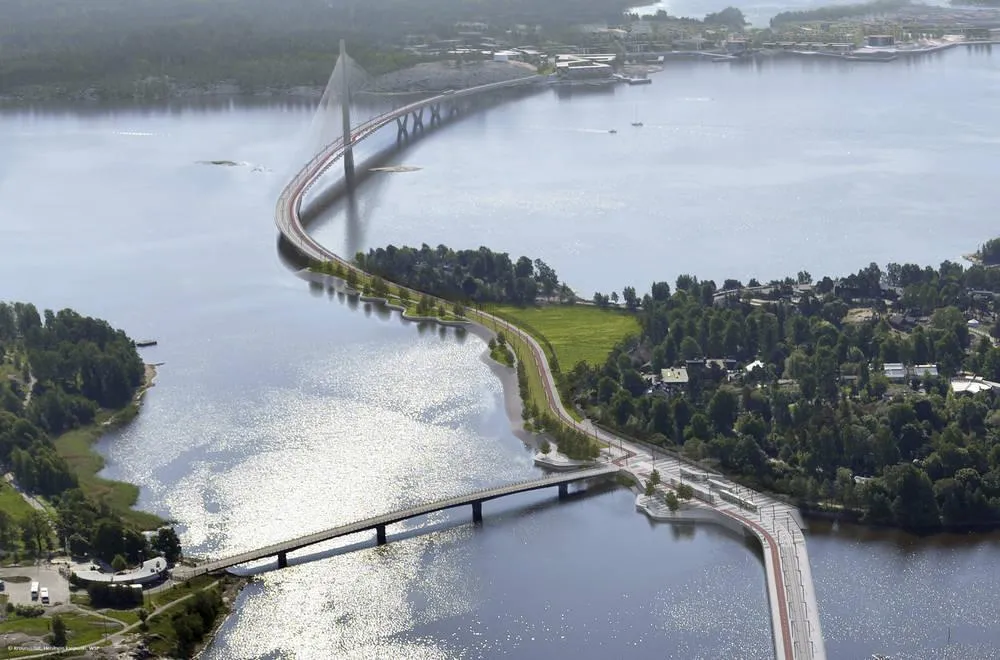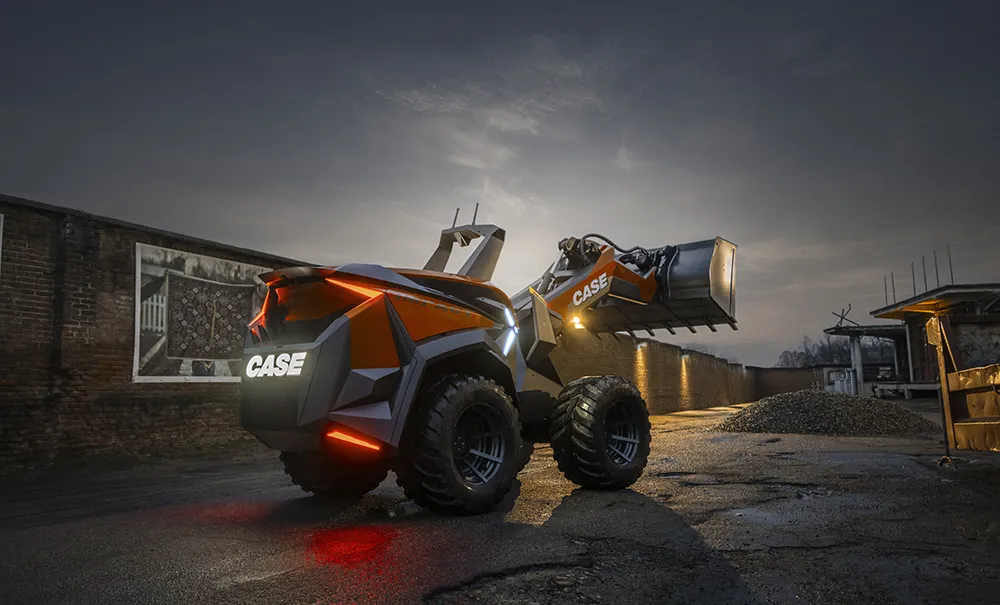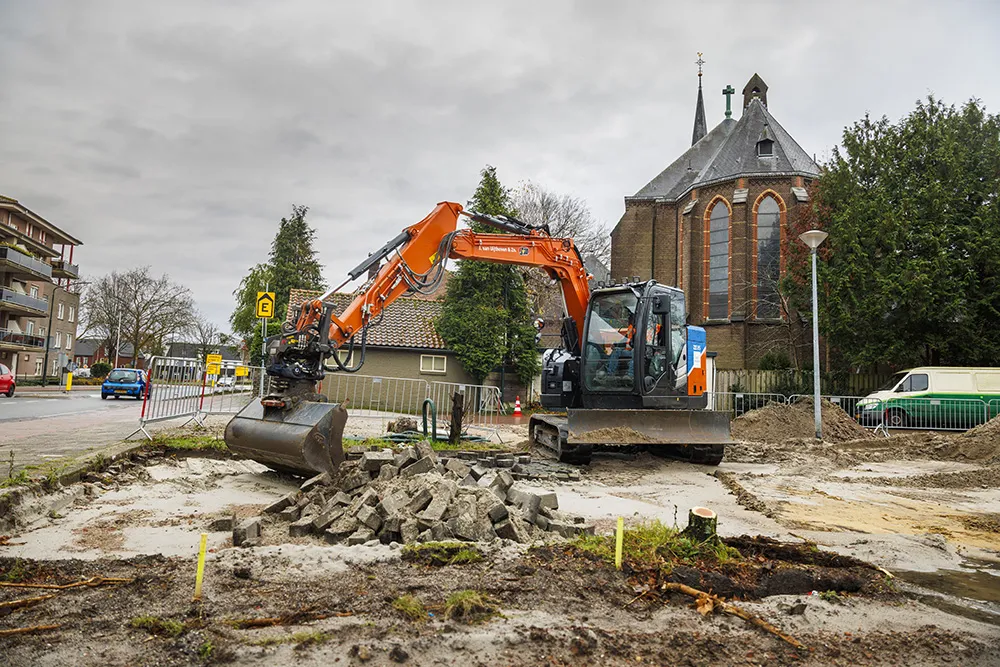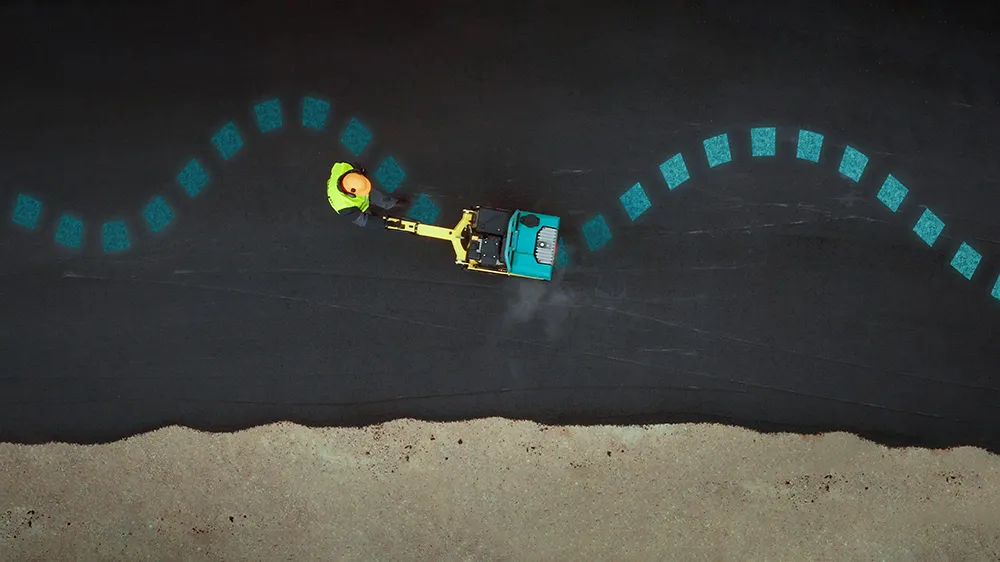The first cable-stayed bridge in Nigeria will link two districts of the megacity of Lagos Nigeria’s first cable-stayed bridge, the Lekki Ikoyi Bridge in the megacity of Lagos is scheduled for completion at the end of 2012. Its striking 90m high pylon characterises the appearance of the 1,357m long bridge, which will connect two districts of the West African city, Lekki on the Lekki Peninsula and Ikoyi on Lagos Island.
September 19, 2012
Read time: 4 mins
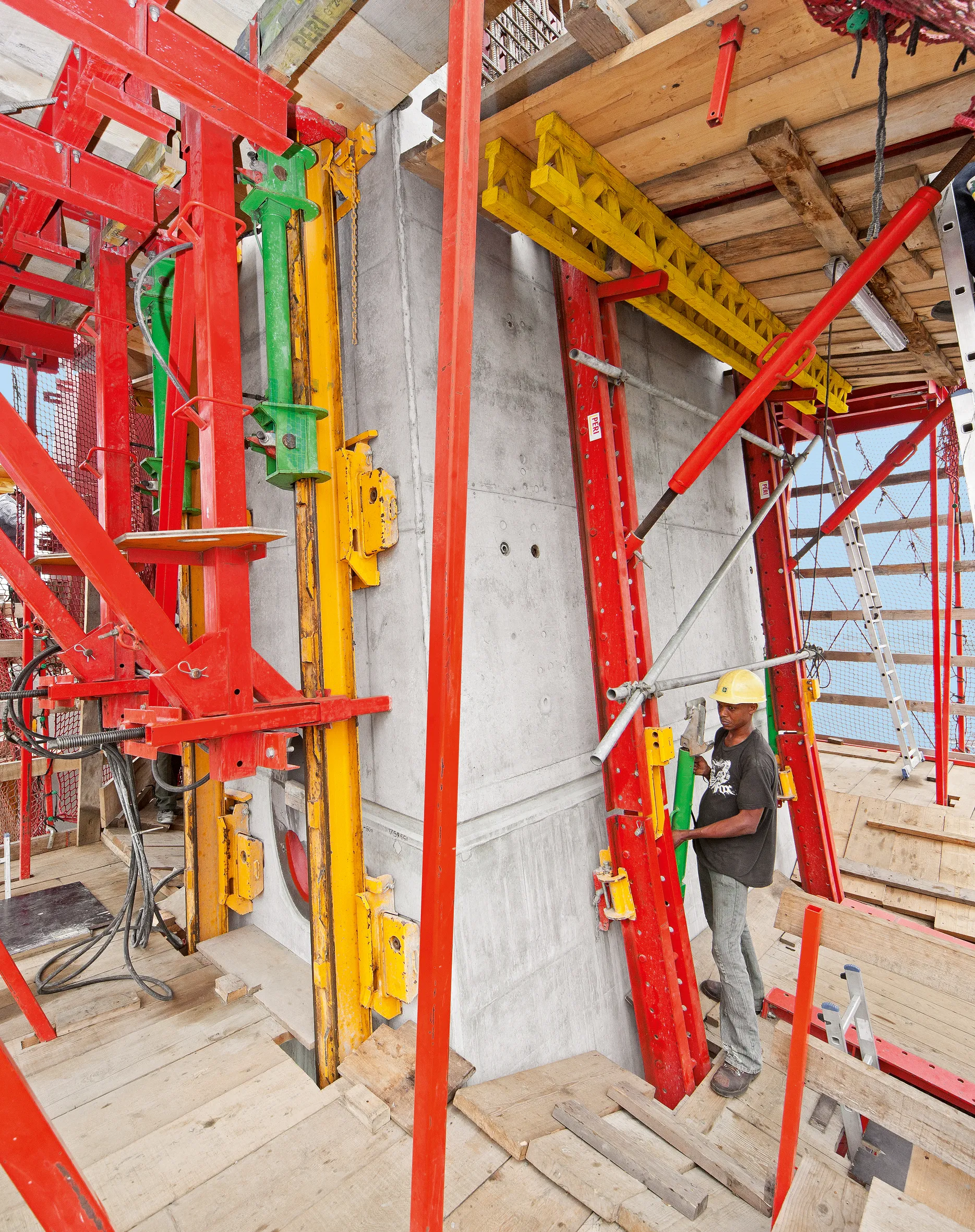
The first cable-stayed bridge in Nigeria will link two districts of the megacity of Lagos
Nigeria’s first cable-stayed bridge, the Lekki Ikoyi Bridge in the megacity of Lagos is scheduled for completion at the end of 2012.Its striking 90m high pylon characterises the appearance of the 1,357m long bridge, which will connect two districts of the West African city, Lekki on the Lekki Peninsula and Ikoyi on Lagos Island.
For the pylon,
The 722m long approach bridge is supported on 37 piers and is being constructed using the so-called Full Span Launching Method with complete precast bridge sections.
The 635m long main bridge is realised using the segmental construction method and is suspended along a length of 225m on a centrally arranged individual pylon by means of stay cables.
Due to its special shape, the pylon has a markedly filigree appearance. Up to a height of 50m it is A-shaped and then the pylon legs change to the form of a fillet and, because of this, are inclined to the outside at the top.
The legs are also not touching in the area of the cable anchorage but are subsequently connected with each other by means of crossbeams. In addition, the external dimensions of the shaft hollow sections continuously taper from 6.4m x 4.8m at the base to 4.1m x 2.4m at the narrowest point, in order to create a 3m widening on the front side at the upper end. The top of the pylon head is constructed with prefabricated components.
According to Peri the combined use of two of its self-climbing formwork systems proved to be the ideal solution for forming the pylon. For the longitudinal surfaces with the forward and reverse inclinations, as well as the fillet with a continuously changing angle of inclination, the RCS provides the optimal basis. The internal formwork of the hollow cross-section climbs with help of the RCS on rails.
“The RCS modular design allows the standard solution to be easily adapted to suit site-specific requirements. Thus, there is an articulated connection between the top and bottom climbing rails.
“As a result, the fillet section can also be climbed over at only a 77m radius in generously-dimensioned sections with 3.6m concreting cycle heights, without requiring any modification work to be carried out on the formwork and working platform,” says Peri. “The one-off inclination correction was realised by means of adjustable spindles. With the help of mobile climbing hydraulics, moving to the next respective concreting section takes place without a crane.
“The ACS technology, however, has accelerated moving operations on the front sides. Even with the inclined surfaces with angles of up to 14°, and along with likewise arranged climbing rails, the stable ACS system ensures that the high loads can be reliably carried. The two climbing technologies, optimally adapted to suit the respective construction tasks, have provided the site personnel with efficient and safe working procedures.”
An important element of the Peri overall solution is the integration of the most appropriate access technology. For this project, the connecting bridge between the climbing platforms of the two pylon shafts in particular was the contributing factor. The so-called skywalk is joined to the inner platforms by means of an articulated connection. As a result, the bridge is climbed automatically and does not have to be separately pulled up on chain hoists and re-adjusted from cycle to cycle. Ultimately, the connection of the elevator to the RCS working platform was also included in the concept developed by the Peri engineers.


