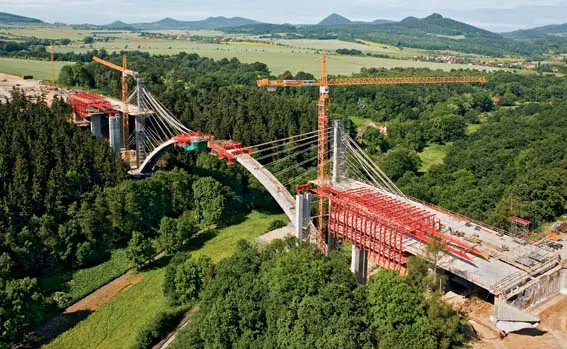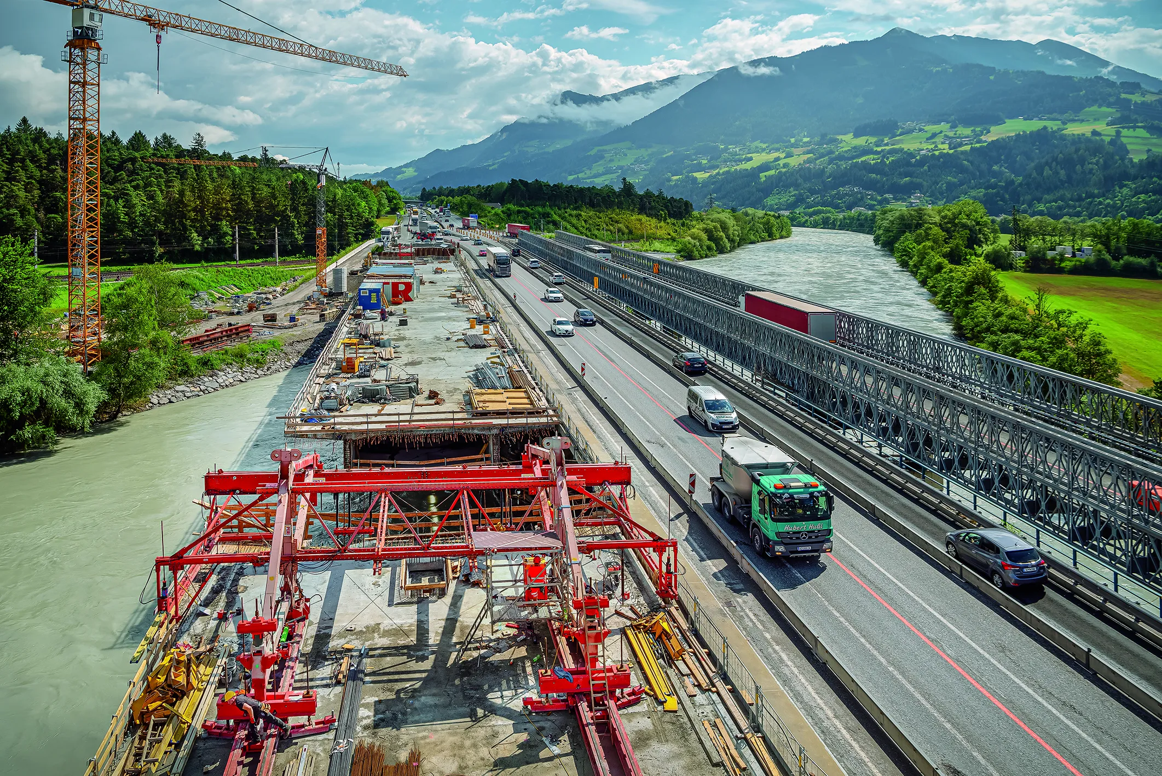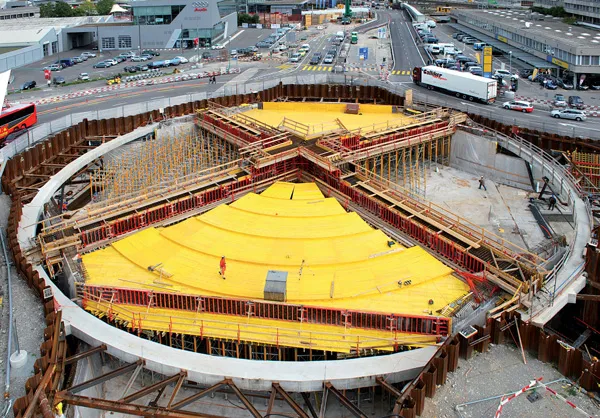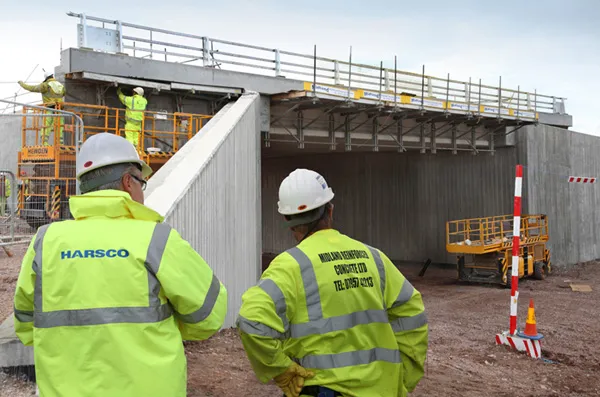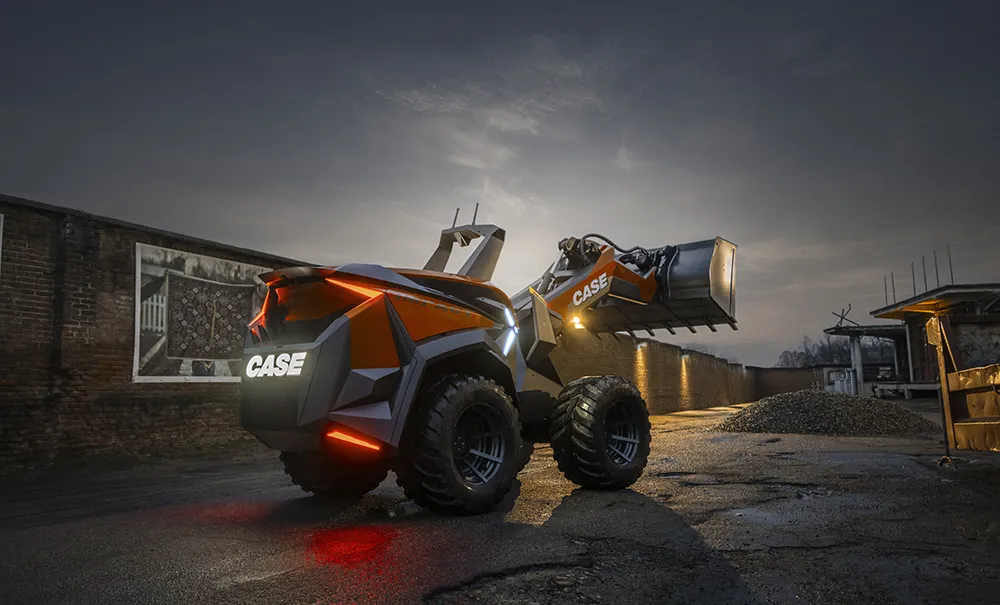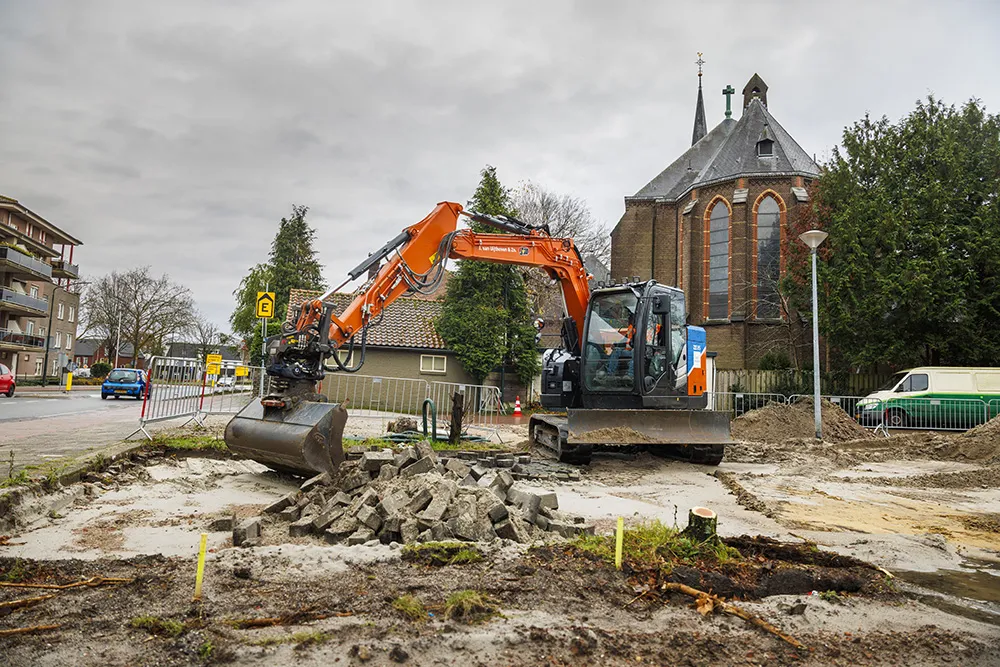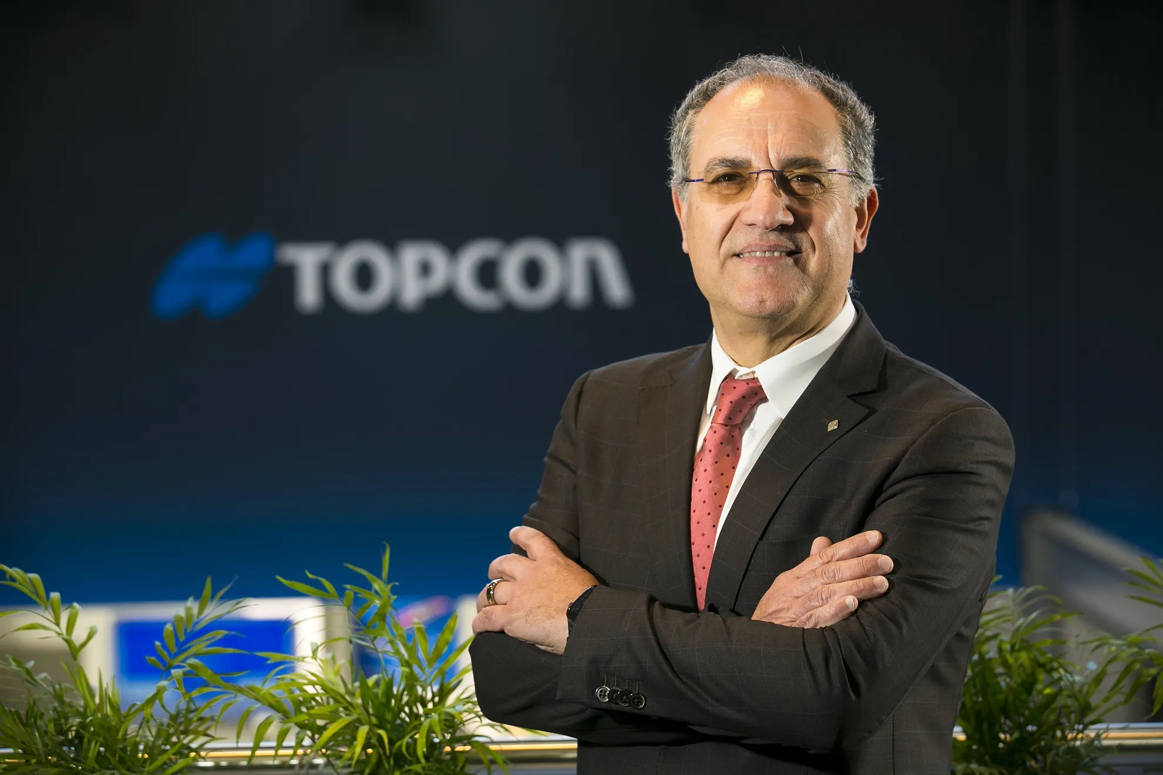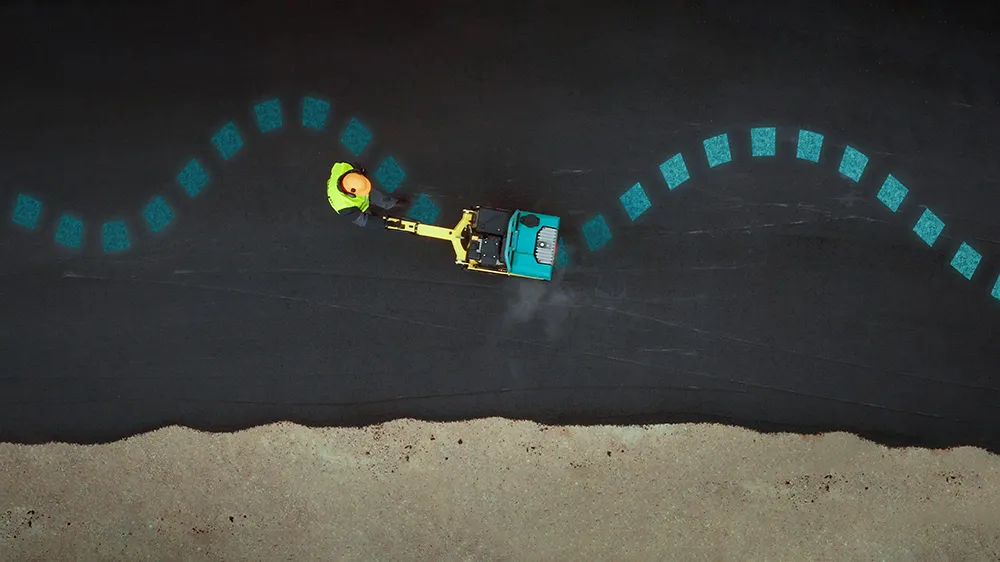The Nordhavnsvej – Vej- og Tunnelentreprise (Nordhavnsvej) project is Copenhagen’s largest infrastructure project in the last 50 years. The 1.65km-long route will eventually link the Danish capital’s northern port area with the Helsingør motorway. It runs through a very densely built urban area, in parts at depths of up to 22m. One particular challenge regarding the execution was planning the course of the tunnel because the underground structure also crosses a very busy railway line.
November 29, 2013
Read time: 3 mins
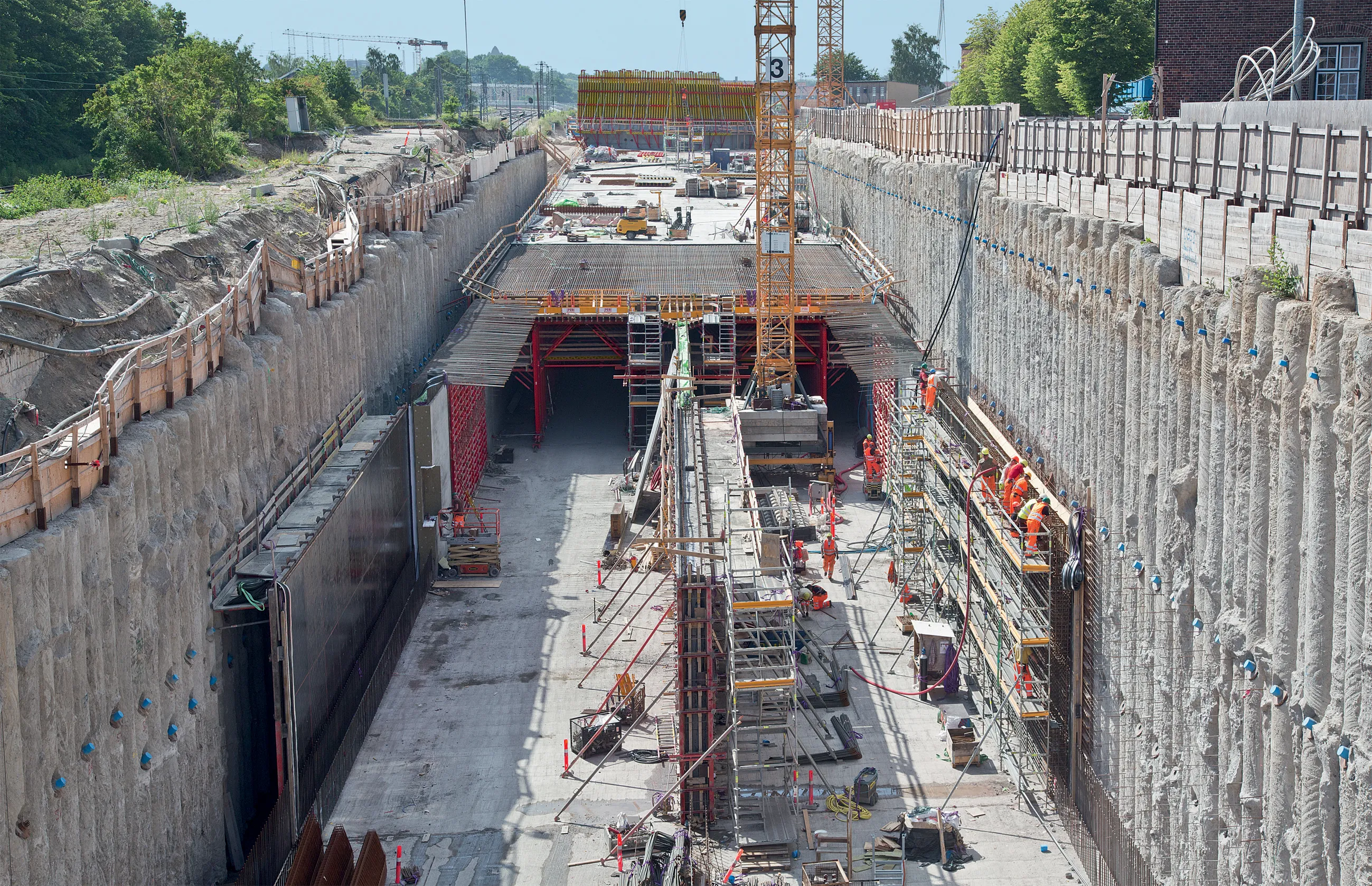
The Nordhavnsvej – Vej- og Tunnelentreprise (Nordhavnsvej) project is Copenhagen’s largest infrastructure project in the last 50 years. The 1.65km-long route will eventually link the Danish capital’s northern port area with the Helsingør motorway. It runs through a very densely built urban area, in parts at depths of up to 22m.
One particular challenge regarding the execution was planning the course of the tunnel because the underground structure also crosses a very busy railway line.
For the realisation of the two tunnel tubes, each with two lanes,298 PERI planned a solution with wall formwork in advance and one slab formwork carriage which subsequently followed. This solution is said to have been implemented in accordance with the requirements of the two joint venture partners.
The high demands placed on the design and concrete surfaces in the tunnel entrances have been met with a project-specific Vario GT 24 girder wall formwork solution. For the formwork elements of up to 12.8m high and almost 25m long, the construction team is using load-bearing, durable formwork girders of specially produced lengths.
The bottom slab and all other tunnel walls are concreted using the proven Trio panel formwork, in part single-sided against the bore pile wall of the sheet piling. The individual elements of the tried-and-tested formwork system are connected to form large-sized units which can then be moved extremely quickly by crane to the following casting segment.
For the subsequent construction of the 80cm thick slabs, PERI engineers planned four identical slab formwork carriages, each 13.5m long, on the basis of the Variokit engineering construction kit. Two formwork carriages are coupled one behind the other per tube in order to concrete the 25m-long slab sections in each Case. The highest priority for the design of the tunnel formwork carriage was to ensure simple and fast operations. For lifting and lowering, a hydraulic solution is therefore used so that adjustments can be made to the carriage in only one day for the next concreting section. The construction is then pulled to the following segment on crane rails by means of flanged wheels.
By bracing the formwork carriage using SLS heavy-duty spindles, a 4m-high and almost 4.4m-wide access passage for site traffic could be realised. This was requested by the client so that the required materials can be delivered unimpeded. In order to construct the haunch on the support to the middle wall, a section of the slab formwork can be folded down by means of a spindle. To operate these spindles, the formwork carriage is equipped with cantilevered working platforms.
Thanks to the simple solution for the slab formwork carriage, the construction crew were said by PERI to have quickly become familiar with the operating procedure.
The fact that well over 90% of the carriage components are rentable system components also makes the solution extremely cost-effective. Special components are required in only a few sections – among other things for the stopend formwork. This is comprised of two formwork units arranged on top of each other so that the required water stops between the concreting sections are easy to install and securely fixed in the correct position.
The stairways needed for the working areas and work scaffold are also supplied by PERI. As access to the slab formwork, the Alu 75 site staircase is used which is assembled with system components of the PERI Up Rosett Flex modular scaffolding.
For the Copenhagen project, the four-legged tower with staircase units in the same direction is mounted on the slab formwork carriage and the two are moved together to the next section each time.
One particular challenge regarding the execution was planning the course of the tunnel because the underground structure also crosses a very busy railway line.
For the realisation of the two tunnel tubes, each with two lanes,
The high demands placed on the design and concrete surfaces in the tunnel entrances have been met with a project-specific Vario GT 24 girder wall formwork solution. For the formwork elements of up to 12.8m high and almost 25m long, the construction team is using load-bearing, durable formwork girders of specially produced lengths.
The bottom slab and all other tunnel walls are concreted using the proven Trio panel formwork, in part single-sided against the bore pile wall of the sheet piling. The individual elements of the tried-and-tested formwork system are connected to form large-sized units which can then be moved extremely quickly by crane to the following casting segment.
For the subsequent construction of the 80cm thick slabs, PERI engineers planned four identical slab formwork carriages, each 13.5m long, on the basis of the Variokit engineering construction kit. Two formwork carriages are coupled one behind the other per tube in order to concrete the 25m-long slab sections in each Case. The highest priority for the design of the tunnel formwork carriage was to ensure simple and fast operations. For lifting and lowering, a hydraulic solution is therefore used so that adjustments can be made to the carriage in only one day for the next concreting section. The construction is then pulled to the following segment on crane rails by means of flanged wheels.
By bracing the formwork carriage using SLS heavy-duty spindles, a 4m-high and almost 4.4m-wide access passage for site traffic could be realised. This was requested by the client so that the required materials can be delivered unimpeded. In order to construct the haunch on the support to the middle wall, a section of the slab formwork can be folded down by means of a spindle. To operate these spindles, the formwork carriage is equipped with cantilevered working platforms.
Thanks to the simple solution for the slab formwork carriage, the construction crew were said by PERI to have quickly become familiar with the operating procedure.
The fact that well over 90% of the carriage components are rentable system components also makes the solution extremely cost-effective. Special components are required in only a few sections – among other things for the stopend formwork. This is comprised of two formwork units arranged on top of each other so that the required water stops between the concreting sections are easy to install and securely fixed in the correct position.
The stairways needed for the working areas and work scaffold are also supplied by PERI. As access to the slab formwork, the Alu 75 site staircase is used which is assembled with system components of the PERI Up Rosett Flex modular scaffolding.
For the Copenhagen project, the four-legged tower with staircase units in the same direction is mounted on the slab formwork carriage and the two are moved together to the next section each time.


