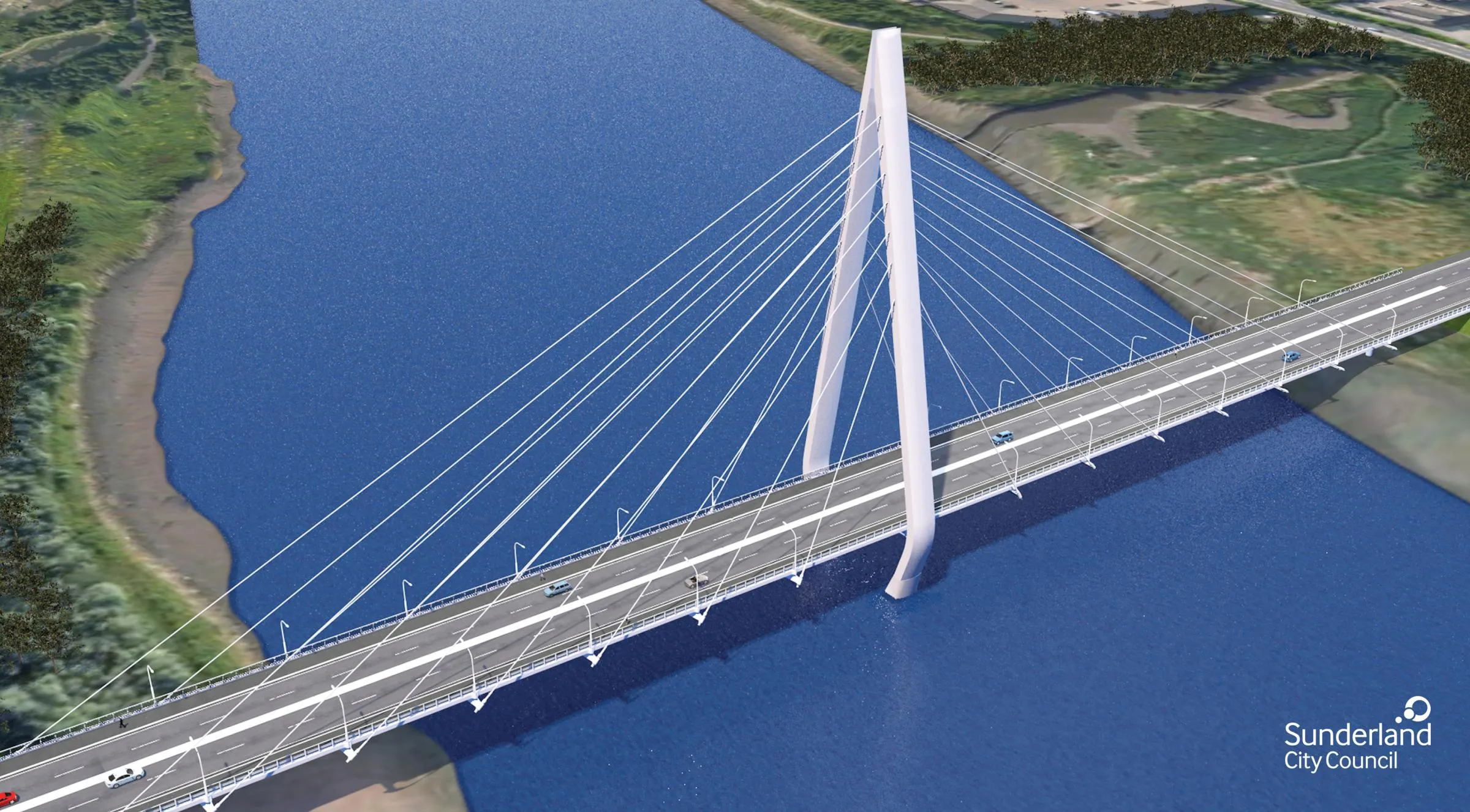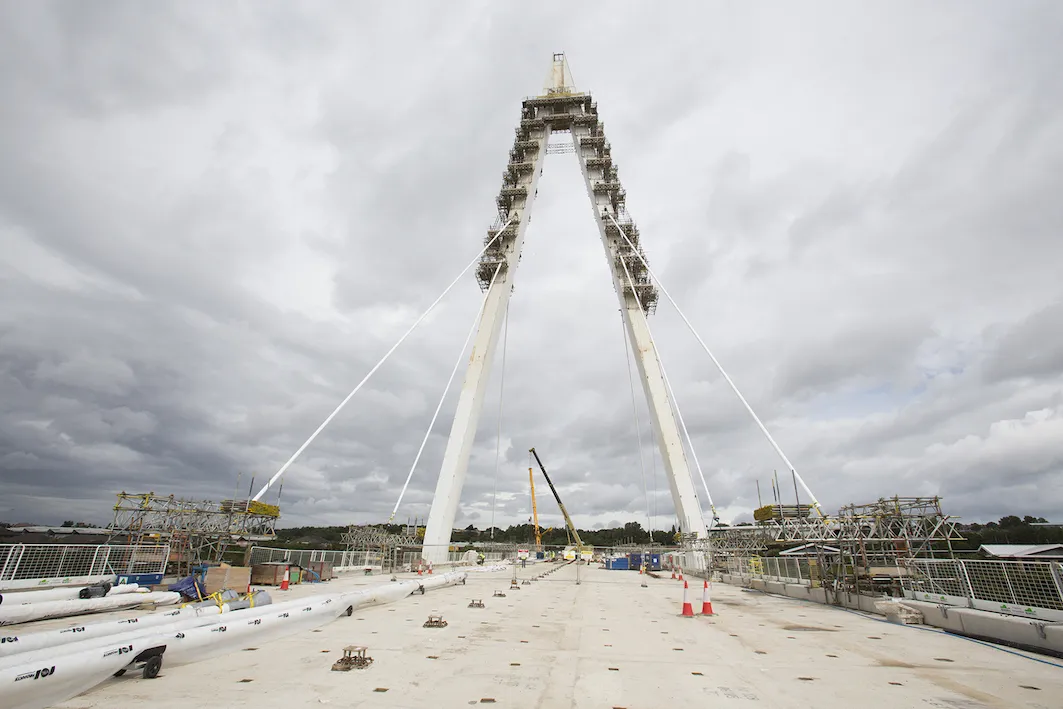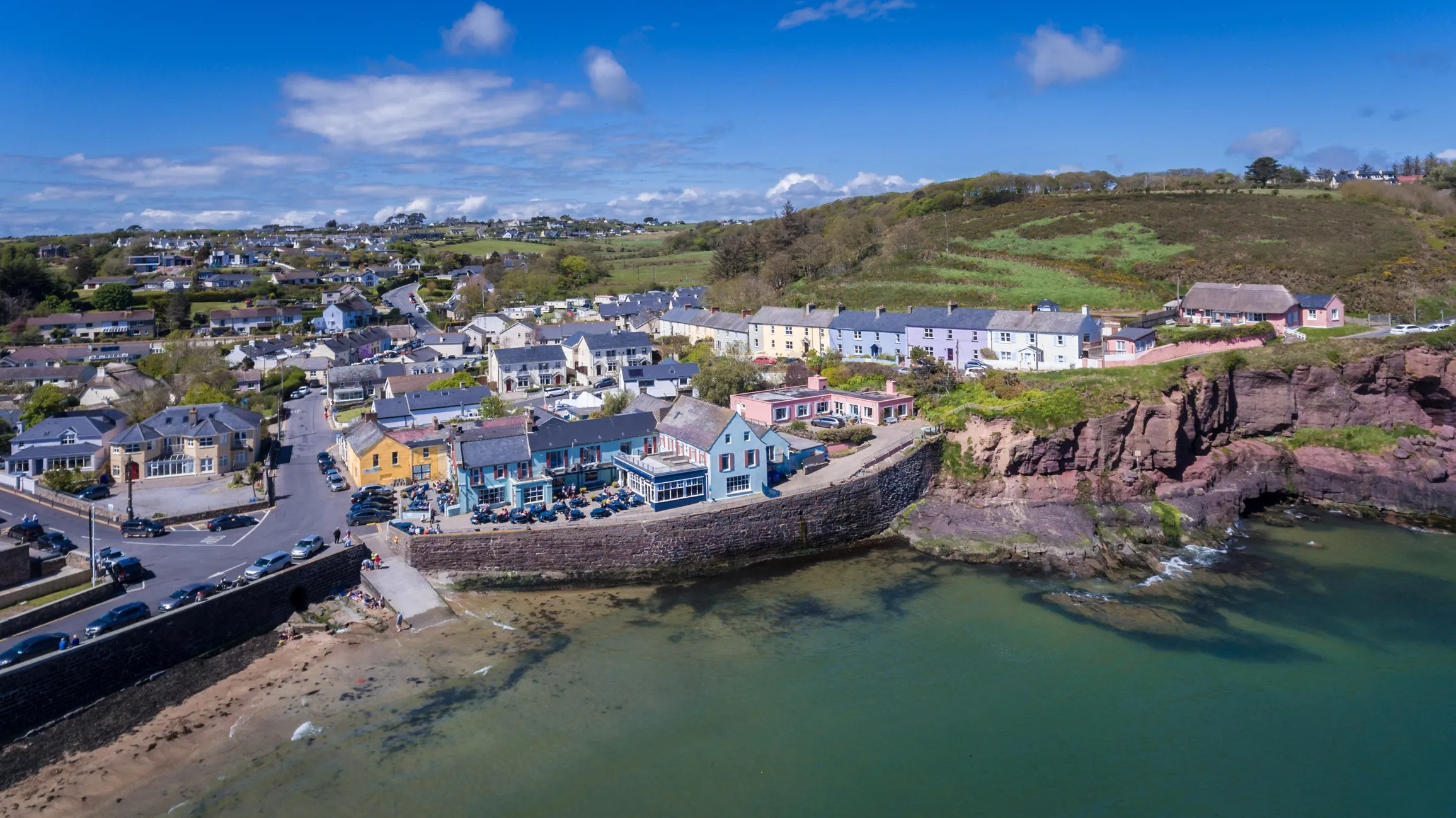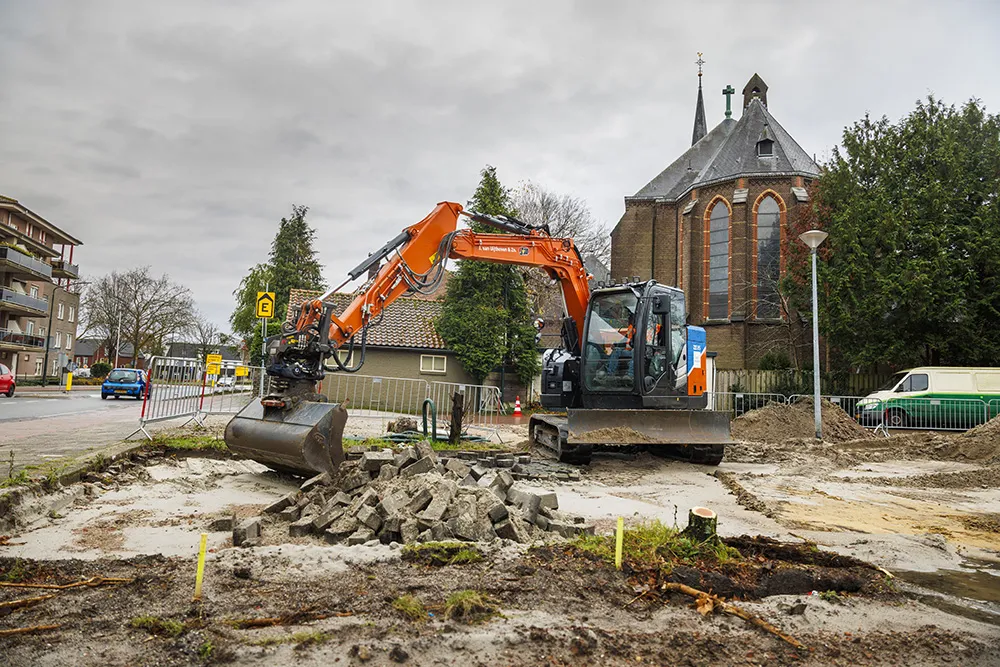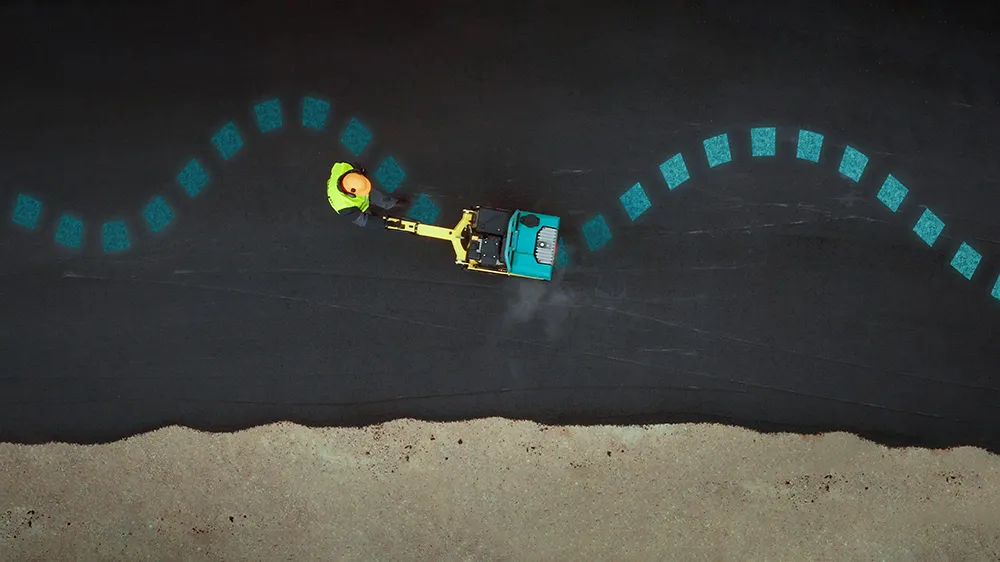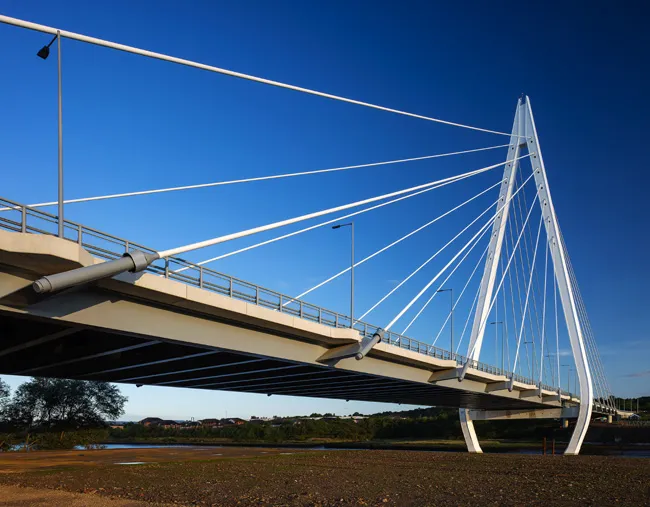
Sunderland’s Northern Spire bridge with its 105m-high central A-frame pylon opens to traffic today after a four-month delay because of poor weather.
The bridge opened for pedestrians and cyclists yesterday after three Sunderland-built Nissan vehicles first crossed the bridge during a ceremony to mark completion of the project.
Work began in May 2015 and the bridge has been built within its allocated €129 million budget.
However, poor weather conditions pushed back the opening of the bridge from this past spring, said Mark Jackson, Sunderland City’s head of infrastructure and transportation. Particularly affected was the painting of the pylon, which needed very still, dry, calm conditions, both for the painting and the use of high-level working platforms required by the painting team.
The 336m-long two-span cable-stayed bridge across the River Wear has four vehicle lanes, as well as dedicated cycle and pedestrian routes. The steel and concrete bridge is part of 2.8km of new road layout.
Steel specialist Victor Buyck spent a year fabricating the pylon at its canal-side yard in Ghent, Belgium. Apart from the 1,550tonnes tonnes of steel, around 550tonnes of concrete went into making the pylon that, because of its size, had to be constructed in the open air. It was barged across the often-treacherous North Sea to Sunderland.
World Highways has been following construction of the project, including the manufacturing, transport and raising of the main pylon.
http://www.worldhighways.com/categories/road-highway-structures/features/sunderlands-new-wear-crossing-takes-shape/
The construction contract was awarded to FVB, an international joint venture set up by Farrans Construction and Victor Buyck Steel Construction. Farrans Construction operates as a building and civil engineering contractor across the UK and Ireland. Victor Buyck, based in Belgium, is one of Europe's major structural steelwork contractors, specialising in steel bridges.
FVB has been supported by its design team led by Buro Happold Engineering and Roughan & O'Donovan. Independent checker has been Ramboll.


