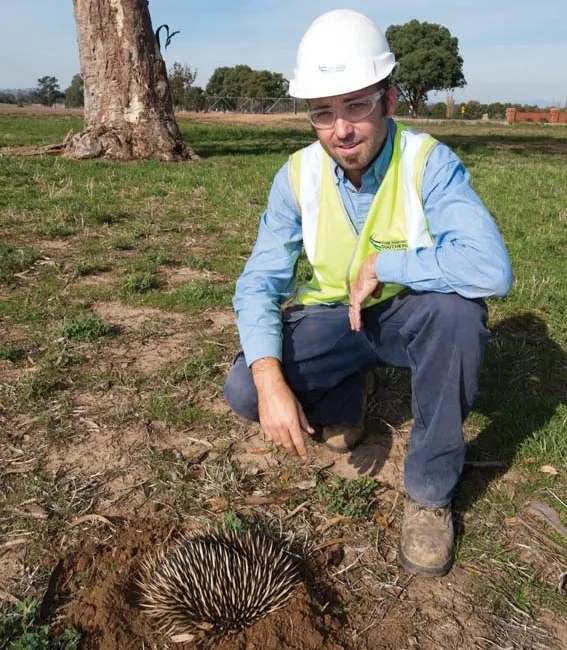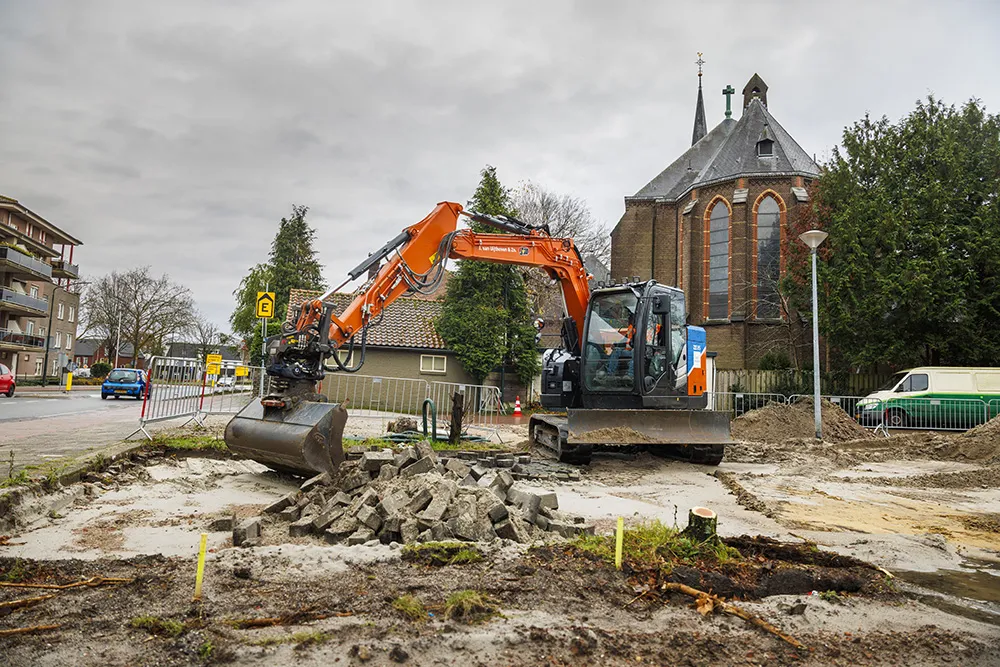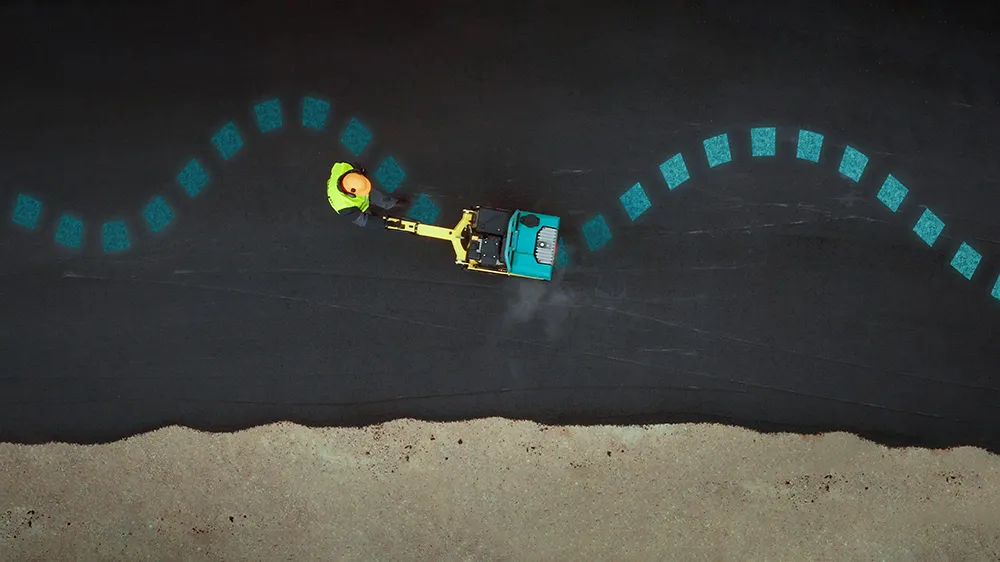Greater precision is helping blur the boundaries between GIS technology and design software
While GIS map based technology has extended its range across an ever more universal spectrum of uses in the highways sector, it is increasingly showing weaknesses for engineering purposes. It is very often not accurate enough.
This has not mattered previously because the GIS tool has been seen essentially as an automated version of paper based systems from the design department's point of view. Where engineers
March 20, 2012
Read time: 5 mins

RSS
This has not mattered previously because the GIS tool has been seen essentially as an automated version of paper based systems from the design department's point of view. Where engineers have needed location information they have been able to request it from planning, legal or data management departments, perhaps in written form or lately electronically.
The land registries, gazetteers, maintenance and other departments would do their job, using GIS-based tools, and the road engineer and designers for detailed work would do their jobs, using their own tools.
But this led to "silos" of information growing ever larger as the tools available for planning and mapping types of work have grown more wide ranging. The amounts of data stored have escalated and the possibilities for new applications have grown.
"In some ways it is an artificial divide created by the vendors of various systems," said Carey Mann at4019 Bentley Systems, one of the major players in the engineering drawing and civil engineering software field.
But this comes about because users start from different positions according to Mann. GIS systems are concerned with storing data and information and moving this from one area to another. In some ways this is similar to database management. Crucially, GIS systems are concerned too with indicating the relationships between data, in spatial terms. There are a multitude of uses and it is a powerfully intuitive way of manipulating and connecting data.
"But the engineer is concerned with a much more accurate physical record and that is not always what you get in GIS," said Mann. It is critical for example that a building's footprint is accurately fixed spatially. However the representational systems used in traditional GIS may not allow for that level of accuracy.
Even so engineers need to have access to information available in the host of the other departments, whether to relate designs to land zoning categories, find ownership and legal information about properties where projects will go, maintenance details or utilities data. These also use map type information as the basis for design work, the first layer on which a project is built up into precise detail, said Mann.
"But they also need to store information that they generate themselves which has GIS uses," he said. All kinds of details from an engineer's design will be required both by the engineer later on re-visiting the project, for upgrading or maintenance, and by those who come afterwards for those tasks.
"There is a view taken by Bentley that the software should support the project life cycle for construction and operation and management so that the information can be provided for supporting other disciplines over time," Mann said.
Cutting across the separation is important therefore. Bentley has developed a number of tools in the GIS field and will offer more in its new version of its CAD system Microstation when it is released in the autumn with, "core map technology available as part of Microstation," according to Mann. Map editing, publishing and data integration are being brought together, offering functionality previously only available as an extension.
The development of tools allowing direct links between the precision of CAD drawing and the information in GIS systems is also a major preoccupation of685 Autodesk, maker of 3282 AutoCAD and the now well established Civil 3D package, now re-christened AutoCAD Civil 3D.
Part of Civil 3D, though also available separately is AutoDesk's AutoCAD Map 3D, which the company says is the bridge between AutoCAD and its precision engineering drawing and other tools and mapping, so that that CAD tools are available for mapping work.
The latest 2008 version offers access to a range of data formats that previously had to be imported, a process with large files that could take several minutes. Now raster files, a host of GIS formats and data from various database types can be brought together more quickly.
The technology used for this is the FDO or feature data object, an interface that translates the information in particular file formats into a universally accessible form (the technology is open source). The publishing software allows CAD created maps to be put straight onto the web and is a part of the Map 3D product.
Open sourcing has allowed a host of developers to work on the FDOs which now allow for more file formats to be used.
"Some 50-60 extra formats can be used," said Autodesk geospatial applications engineer Lynda Stoner.
There are some third party developers offering modules for Map 3D which allow for as many as 150 formats according to Stoner.
A second advantage to using the direct connection FDO technology is that data is unaffected by its connection. Translation to DWG format by the previous import mechanism is time consuming and could also create difficulties in maintaining data integrity.
AutoCAD Map gives engineering drawing a geophysical reference to accurately relate it to a particular coordinate system
RSS
Greater precision is helping blur the boundaries between GIS technology and design software
While GIS map based technology has extended its range across an ever more universal spectrum of uses in the highways sector, it is increasingly showing weaknesses for engineering purposes. It is very often not accurate enough.This has not mattered previously because the GIS tool has been seen essentially as an automated version of paper based systems from the design department's point of view. Where engineers have needed location information they have been able to request it from planning, legal or data management departments, perhaps in written form or lately electronically.
The land registries, gazetteers, maintenance and other departments would do their job, using GIS-based tools, and the road engineer and designers for detailed work would do their jobs, using their own tools.
But this led to "silos" of information growing ever larger as the tools available for planning and mapping types of work have grown more wide ranging. The amounts of data stored have escalated and the possibilities for new applications have grown.
"In some ways it is an artificial divide created by the vendors of various systems," said Carey Mann at
But this comes about because users start from different positions according to Mann. GIS systems are concerned with storing data and information and moving this from one area to another. In some ways this is similar to database management. Crucially, GIS systems are concerned too with indicating the relationships between data, in spatial terms. There are a multitude of uses and it is a powerfully intuitive way of manipulating and connecting data.
"But the engineer is concerned with a much more accurate physical record and that is not always what you get in GIS," said Mann. It is critical for example that a building's footprint is accurately fixed spatially. However the representational systems used in traditional GIS may not allow for that level of accuracy.
Even so engineers need to have access to information available in the host of the other departments, whether to relate designs to land zoning categories, find ownership and legal information about properties where projects will go, maintenance details or utilities data. These also use map type information as the basis for design work, the first layer on which a project is built up into precise detail, said Mann.
"But they also need to store information that they generate themselves which has GIS uses," he said. All kinds of details from an engineer's design will be required both by the engineer later on re-visiting the project, for upgrading or maintenance, and by those who come afterwards for those tasks.
"There is a view taken by Bentley that the software should support the project life cycle for construction and operation and management so that the information can be provided for supporting other disciplines over time," Mann said.
Cutting across the separation is important therefore. Bentley has developed a number of tools in the GIS field and will offer more in its new version of its CAD system Microstation when it is released in the autumn with, "core map technology available as part of Microstation," according to Mann. Map editing, publishing and data integration are being brought together, offering functionality previously only available as an extension.
The development of tools allowing direct links between the precision of CAD drawing and the information in GIS systems is also a major preoccupation of
Part of Civil 3D, though also available separately is AutoDesk's AutoCAD Map 3D, which the company says is the bridge between AutoCAD and its precision engineering drawing and other tools and mapping, so that that CAD tools are available for mapping work.
The latest 2008 version offers access to a range of data formats that previously had to be imported, a process with large files that could take several minutes. Now raster files, a host of GIS formats and data from various database types can be brought together more quickly.
The technology used for this is the FDO or feature data object, an interface that translates the information in particular file formats into a universally accessible form (the technology is open source). The publishing software allows CAD created maps to be put straight onto the web and is a part of the Map 3D product.
Open sourcing has allowed a host of developers to work on the FDOs which now allow for more file formats to be used.
"Some 50-60 extra formats can be used," said Autodesk geospatial applications engineer Lynda Stoner.
There are some third party developers offering modules for Map 3D which allow for as many as 150 formats according to Stoner.
A second advantage to using the direct connection FDO technology is that data is unaffected by its connection. Translation to DWG format by the previous import mechanism is time consuming and could also create difficulties in maintaining data integrity.
AutoCAD Map gives engineering drawing a geophysical reference to accurately relate it to a particular coordinate system
RSS








