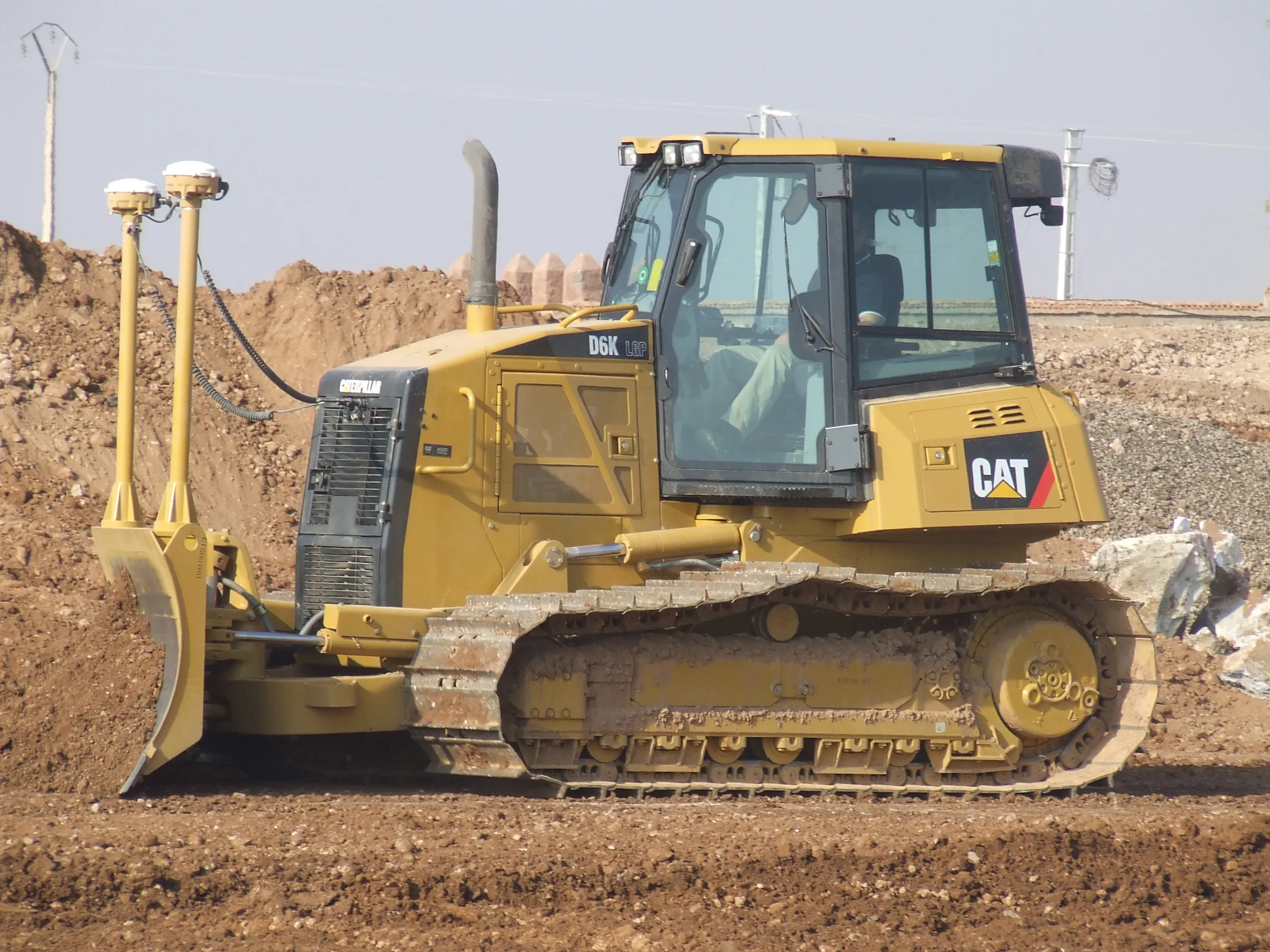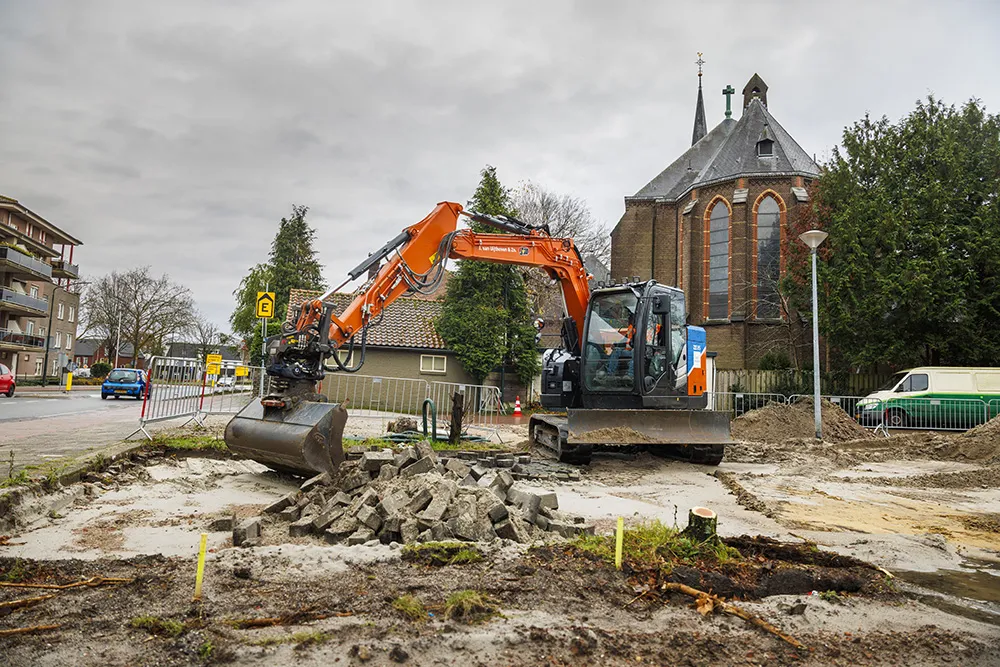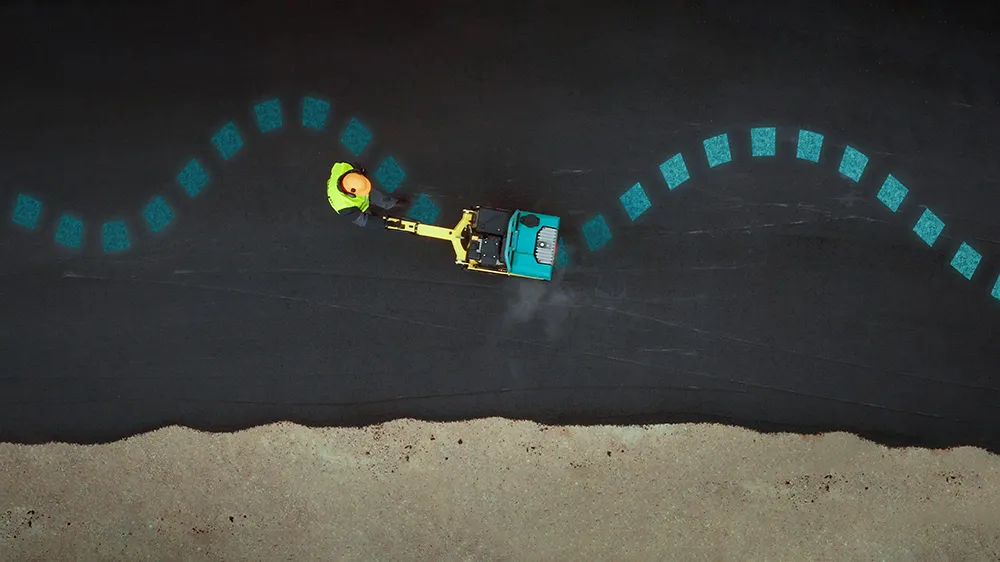New advanced software is being released for use by those involved in highway design as Adrian Greeman reports.
The growing importance of BIM, building or project information modelling, as a design and construction process, and not just 3D modelling, is the driving force for the latest 2012 versions of Autodesk's comprehensive range of software for civil engineers. This is reflected in a new packaging of its various software tools into suites (along the lines of Microsoft's office suites) tailored to variou
February 21, 2012
Read time: 5 mins

RSS685 Autodesk's comprehensive range of software for civil engineers.
This is reflected in a new packaging of its various software tools into suites (along the lines of2794 Microsoft's office suites) tailored to various industries and sectors within them.
Buying a suite will be much more cost effective than stand-alone purchases, which the company obviously hopes will help lock in users to its full range of software. If an Autodesk version of a tool is only a small additional amount, why buy some other program.
For road designers and builders the key packages are in the infrastructure design suite. This is being sold in three levels with a common thread running through them of design and build collaboration, pivoted around the now fully-integrated Navisworks program, which Autodesk bought some years ago.
A 'standard' package includes the evermore sophisticated base-level drawing program AutoCAD, which in itself now includes major 3D capability and visualisation functions, and the GIS-orientated planners program Map 3D, which can bring together multiple file and data types with CAD level editing tools. This package is aimed at planners and those on feasibility studies.
The next step up builds on this by adding in the parametric and 3D modelling design tool Civil 3D, with its automated updating capability to allow constant design change and iteration, and the visualisation programme 3D Max, in its 'Design' variant, which is tailored to the AEC sector. Embedded in the two programs is the former Dynamite bridging tool for helping engineers produce high-grade visualisations in 3D Max directly from Civil 3D, now called Autodesk Civil View.
Both come with a basic version of the valuable Navisworks program, Simulate, which Autodesk has put at the centre of its BIM strategy.
As it has developed and integrated the original program it bought some years ago, Navisworks has been seen more and more as the means to communicate within the construction team.
In practice, construction teams have been picking up its capacity to display an entire project in one view by integrating multiple file types, so that various designs and components can be overlain.
Site and design meetings and communication have benefited from seeing how supply chain providers, different design functions, scheduling and construction sequencing and costing all work out.
Autodesk has consciously developed this aspect with new enhancements such as better four dimensional capacities using a 'timeliner' feature to simulate construction sequences. A new interface includes an editable Gannt chart. There is an API to allow links to other sequencing software.
Meanwhile, Clash Detection, the other side of Navisworks, and one of the strongest features, is reserved for the advanced 'Manage' version of the program with a new 'Clash Detective' taking this ability to an advanced level.
Other capacities of the program are extended too. The program will also be able to link into other Autodesk products such as the Revit parametric design program which is increasingly used in its 'Structures' variant for work on detailed structural elements of road projects.
Autodesk adds this full and comprehensive Navisworks on top of the premium edition to create an 'Ultimate Edition.' It is likely this will be used by contractors and project management teams who will want to keep multiple aspects of a project coordinated, with costing, timelining and communicating information from the design stage all the way through to the end.
4019 Bentley Systems ProjectWise A parallel development to BIM has been the coordination of multiple suppliers, designers, and contractors known as Integrated Project Delivery.
To some extent these overlap and the use of a central data-based 3D model has aided disparate design and construction processes to come together. Software such as Bentley Systems' ProjectWise server system has also developed apace for helping IPD with drawing control and version tracking of engineers' work with both BIM models and 2D drawings.
But the process of coordinating information on a project has its own trajectory. The key problem is standardising and rigorously controlling updates, additions, amendments and changes to avoid conflicts, repetition, and ambiguity.
The British construction industry has been examining this issue and has produced a detailed specification for how drawings and other project documents should be produced, formatted, named, labelled and checked off.
BS1192-2007 edition, as it is known, sets out comprehensive procedures.
Even applied manually, these allow disciplined work patterns which are a big step forward for publishing, approving and signing off documents in multi-party projects to avoid wastage and confusion.
Applied automatically they are even better, and Bentley has worked with the British industry to produce a specially-tailored version of its ProjectWise software which complies with, and aids the setting up, of a BS1192-2007 system. It is out-of-the-box compliant, once properly configured in a particular sitation.
An initial project trialling the system has been London's massive £15 billion (US$24.75 billion) Crossrail scheme in London, where at a recent meeting it was emphasised that it applies to all projects large or small, including most highway schemes. It is likely to be used outside the UK also.
RSS
New advanced software is being released for use by those involved in highway design as Adrian Greeman reports
The growing importance of BIM, building or project information modelling, as a design and construction process, and not just 3D modelling, is the driving force for the latest 2012 versions ofThis is reflected in a new packaging of its various software tools into suites (along the lines of
Buying a suite will be much more cost effective than stand-alone purchases, which the company obviously hopes will help lock in users to its full range of software. If an Autodesk version of a tool is only a small additional amount, why buy some other program.
For road designers and builders the key packages are in the infrastructure design suite. This is being sold in three levels with a common thread running through them of design and build collaboration, pivoted around the now fully-integrated Navisworks program, which Autodesk bought some years ago.
A 'standard' package includes the evermore sophisticated base-level drawing program AutoCAD, which in itself now includes major 3D capability and visualisation functions, and the GIS-orientated planners program Map 3D, which can bring together multiple file and data types with CAD level editing tools. This package is aimed at planners and those on feasibility studies.
The next step up builds on this by adding in the parametric and 3D modelling design tool Civil 3D, with its automated updating capability to allow constant design change and iteration, and the visualisation programme 3D Max, in its 'Design' variant, which is tailored to the AEC sector. Embedded in the two programs is the former Dynamite bridging tool for helping engineers produce high-grade visualisations in 3D Max directly from Civil 3D, now called Autodesk Civil View.
Both come with a basic version of the valuable Navisworks program, Simulate, which Autodesk has put at the centre of its BIM strategy.
As it has developed and integrated the original program it bought some years ago, Navisworks has been seen more and more as the means to communicate within the construction team.
In practice, construction teams have been picking up its capacity to display an entire project in one view by integrating multiple file types, so that various designs and components can be overlain.
Site and design meetings and communication have benefited from seeing how supply chain providers, different design functions, scheduling and construction sequencing and costing all work out.
Autodesk has consciously developed this aspect with new enhancements such as better four dimensional capacities using a 'timeliner' feature to simulate construction sequences. A new interface includes an editable Gannt chart. There is an API to allow links to other sequencing software.
Meanwhile, Clash Detection, the other side of Navisworks, and one of the strongest features, is reserved for the advanced 'Manage' version of the program with a new 'Clash Detective' taking this ability to an advanced level.
Other capacities of the program are extended too. The program will also be able to link into other Autodesk products such as the Revit parametric design program which is increasingly used in its 'Structures' variant for work on detailed structural elements of road projects.
Autodesk adds this full and comprehensive Navisworks on top of the premium edition to create an 'Ultimate Edition.' It is likely this will be used by contractors and project management teams who will want to keep multiple aspects of a project coordinated, with costing, timelining and communicating information from the design stage all the way through to the end.
To some extent these overlap and the use of a central data-based 3D model has aided disparate design and construction processes to come together. Software such as Bentley Systems' ProjectWise server system has also developed apace for helping IPD with drawing control and version tracking of engineers' work with both BIM models and 2D drawings.
But the process of coordinating information on a project has its own trajectory. The key problem is standardising and rigorously controlling updates, additions, amendments and changes to avoid conflicts, repetition, and ambiguity.
The British construction industry has been examining this issue and has produced a detailed specification for how drawings and other project documents should be produced, formatted, named, labelled and checked off.
BS1192-2007 edition, as it is known, sets out comprehensive procedures.
Even applied manually, these allow disciplined work patterns which are a big step forward for publishing, approving and signing off documents in multi-party projects to avoid wastage and confusion.
Applied automatically they are even better, and Bentley has worked with the British industry to produce a specially-tailored version of its ProjectWise software which complies with, and aids the setting up, of a BS1192-2007 system. It is out-of-the-box compliant, once properly configured in a particular sitation.
An initial project trialling the system has been London's massive £15 billion (US$24.75 billion) Crossrail scheme in London, where at a recent meeting it was emphasised that it applies to all projects large or small, including most highway schemes. It is likely to be used outside the UK also.
RSS







