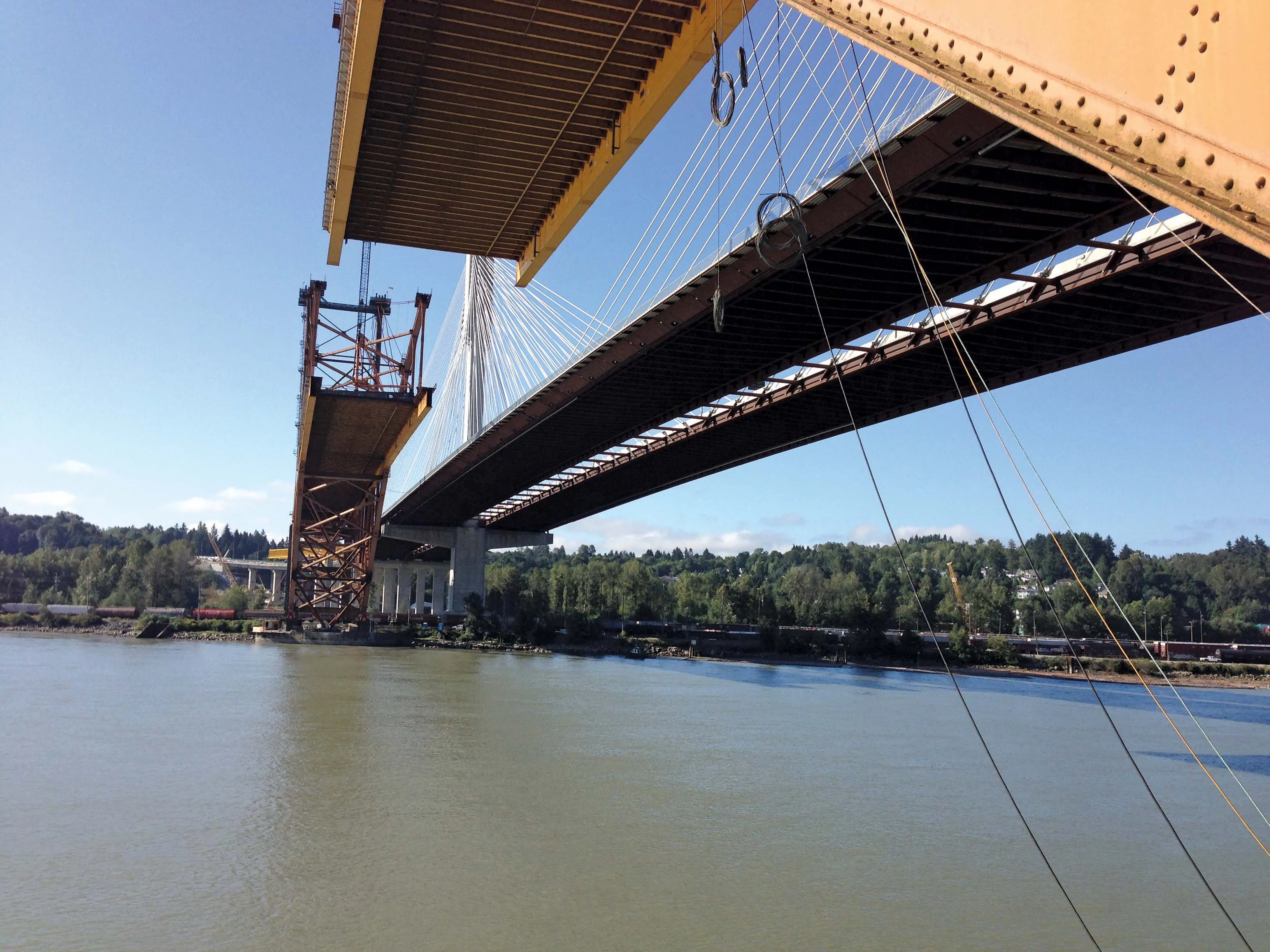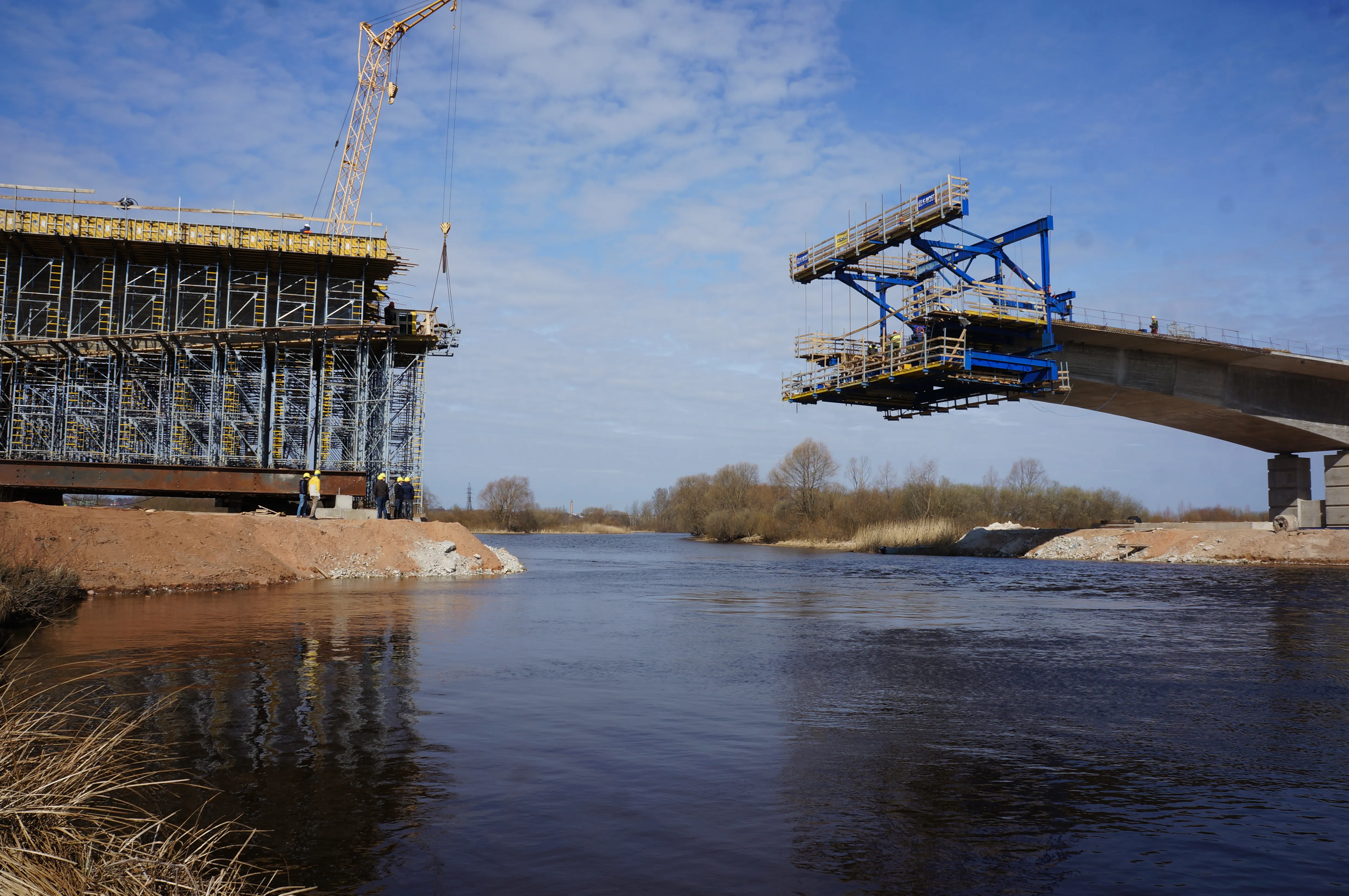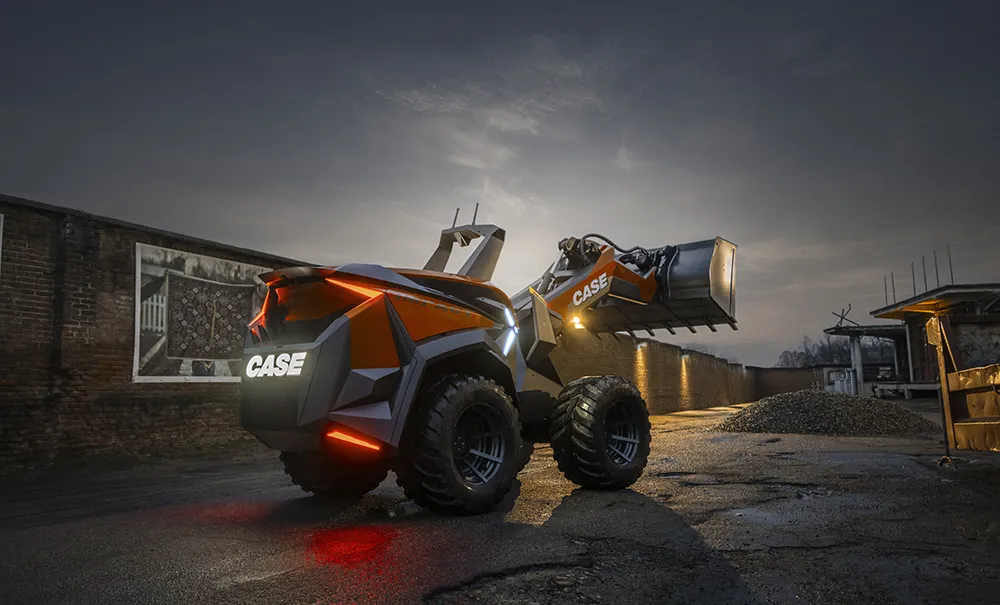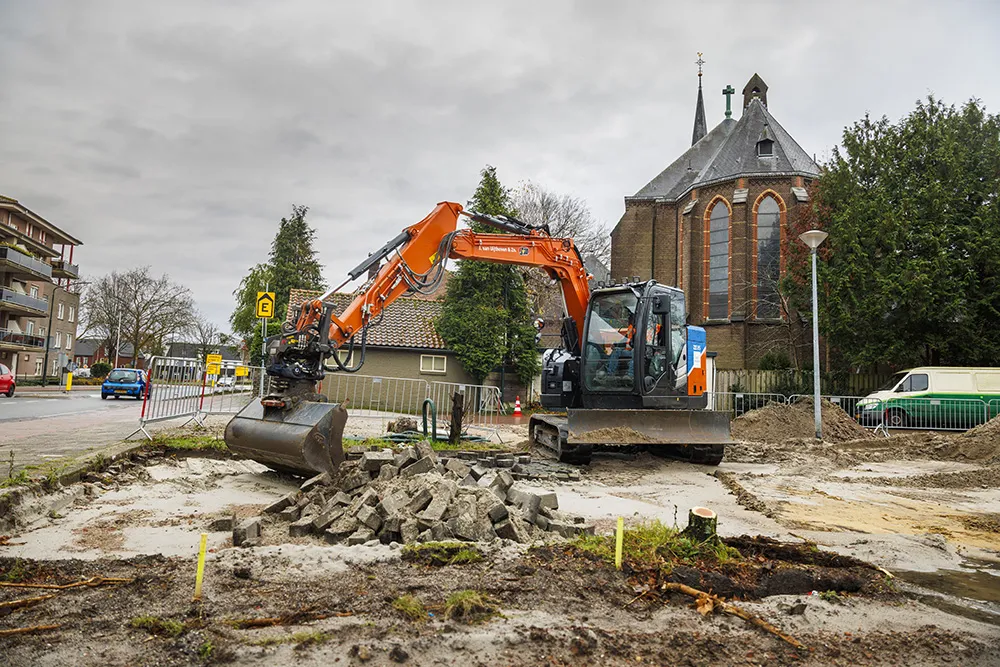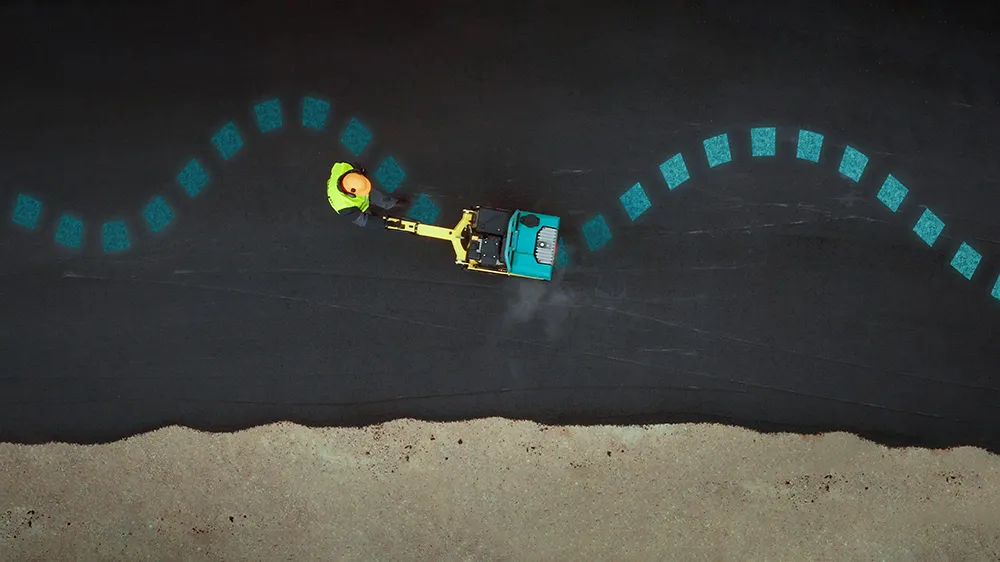According to Autodesk, its latest Civil 3D Bridge Module allows for efficient modelling of bridges and bridge components. The package is used in conjunction with Civil 3D and or Revit as an add-on module and allows the modelling of bridges for placement based on AutoCAD Civil 3D roadway geometry and surfaces. It can be used for modelling bridge decks, piers, abutments, bearings, and barriers. It can also be used for extracting strings such as girders and barriers to create AutoCAD Civil 3D profiles.
The to
April 5, 2017
Read time: 1 min

According to 685 Autodesk, its latest Civil 3D Bridge Module allows for efficient modelling of bridges and bridge components.
The package is used in conjunction with Civil 3D and or Revit as an add-on module and allows the modelling of bridges for placement based on AutoCAD Civil 3D roadway geometry and surfaces. It can be used for modelling bridge decks, piers, abutments, bearings, and barriers. It can also be used for extracting strings such as girders and barriers to create AutoCAD Civil 3D profiles.
The tool allows users to better define a bridge overpass in Civil 3D and can be used to transfer and refine the model in revit structure. It can also be used to create production drawings Back in Civil 3D.
The package is used in conjunction with Civil 3D and or Revit as an add-on module and allows the modelling of bridges for placement based on AutoCAD Civil 3D roadway geometry and surfaces. It can be used for modelling bridge decks, piers, abutments, bearings, and barriers. It can also be used for extracting strings such as girders and barriers to create AutoCAD Civil 3D profiles.
The tool allows users to better define a bridge overpass in Civil 3D and can be used to transfer and refine the model in revit structure. It can also be used to create production drawings Back in Civil 3D.


