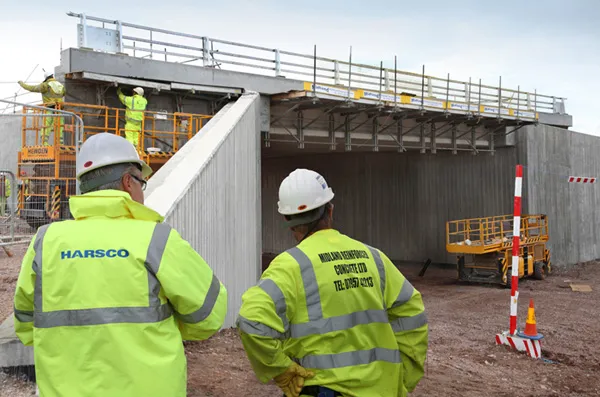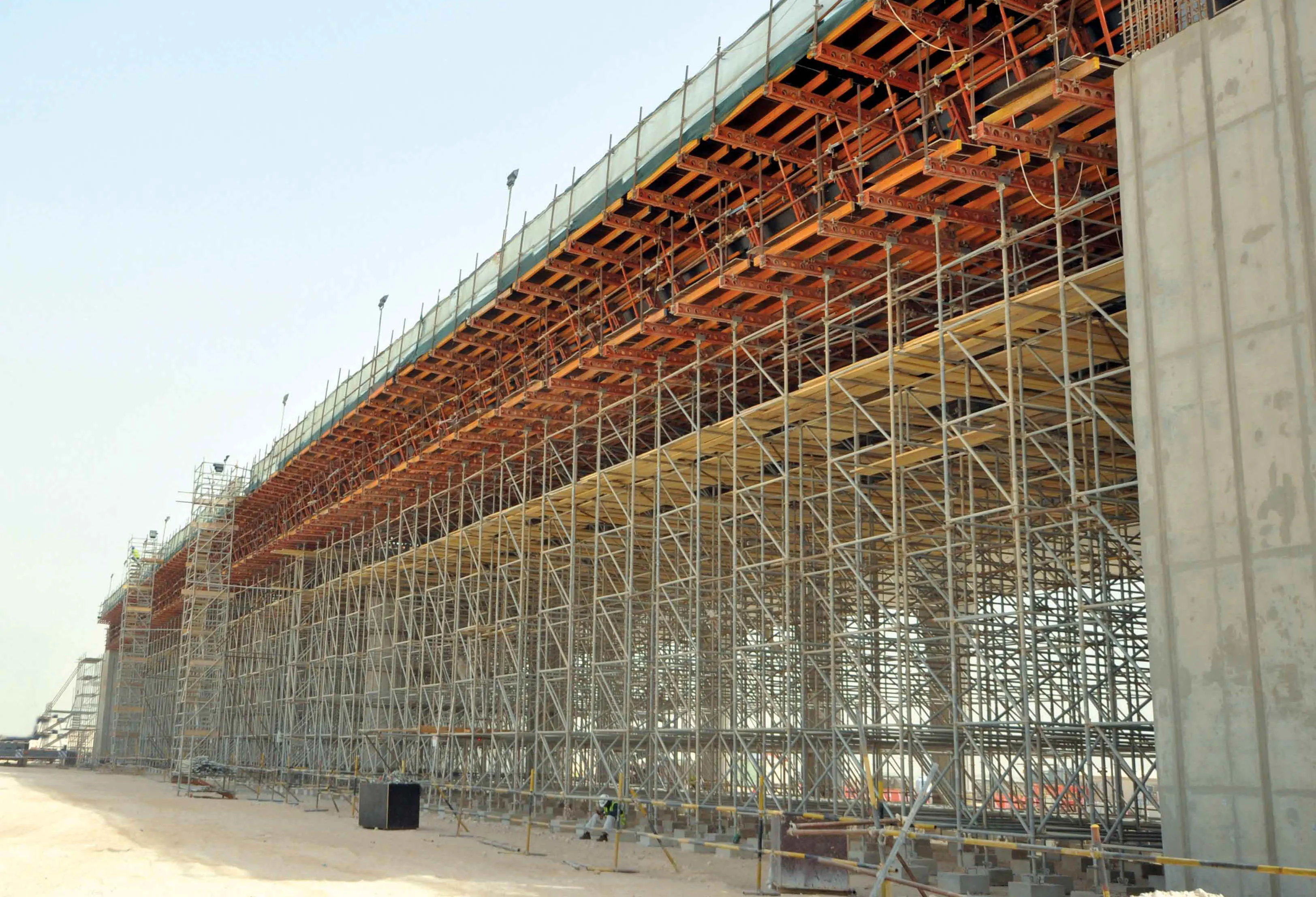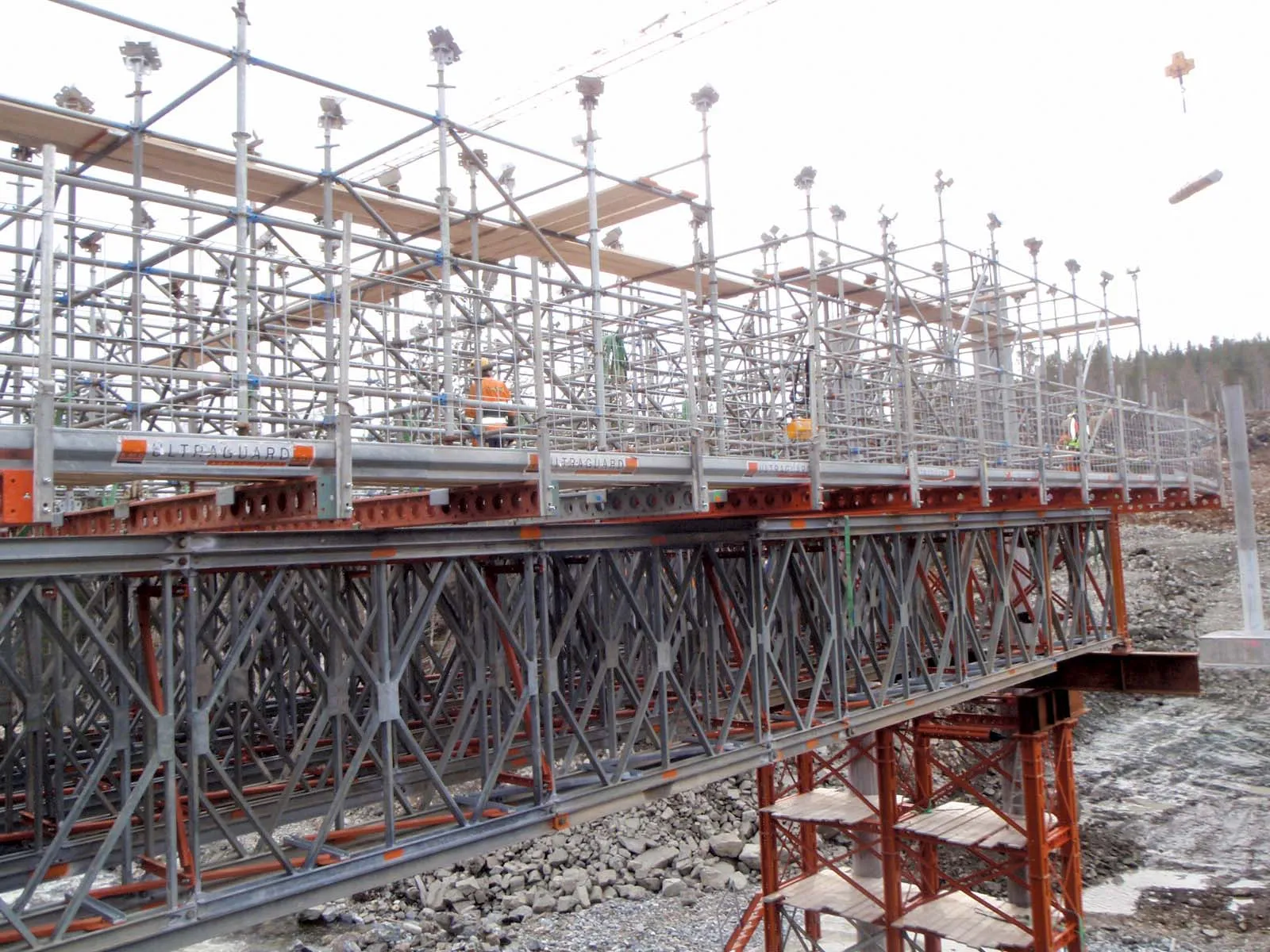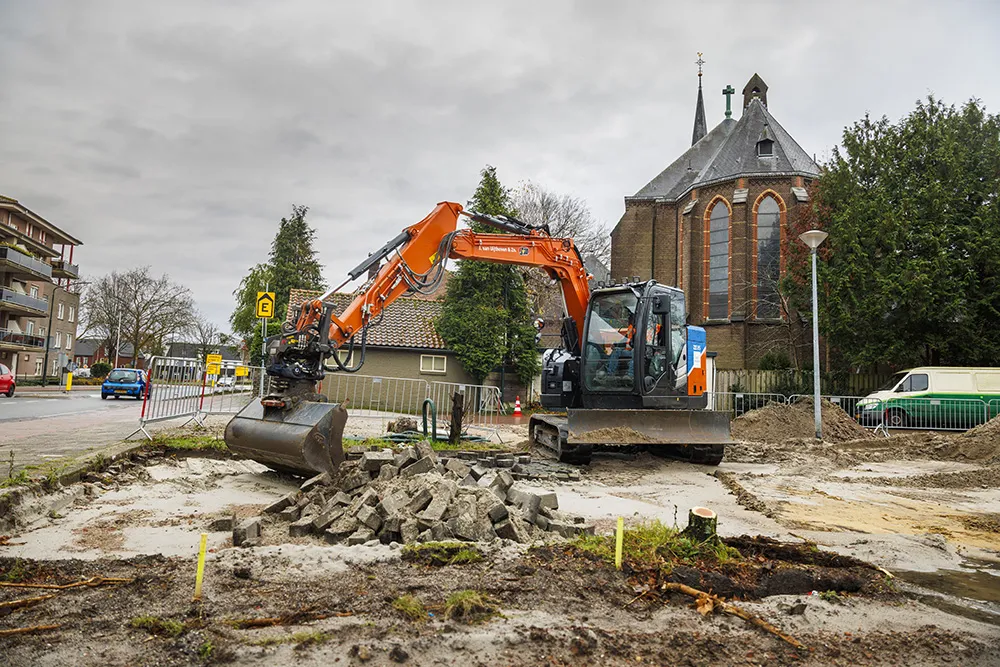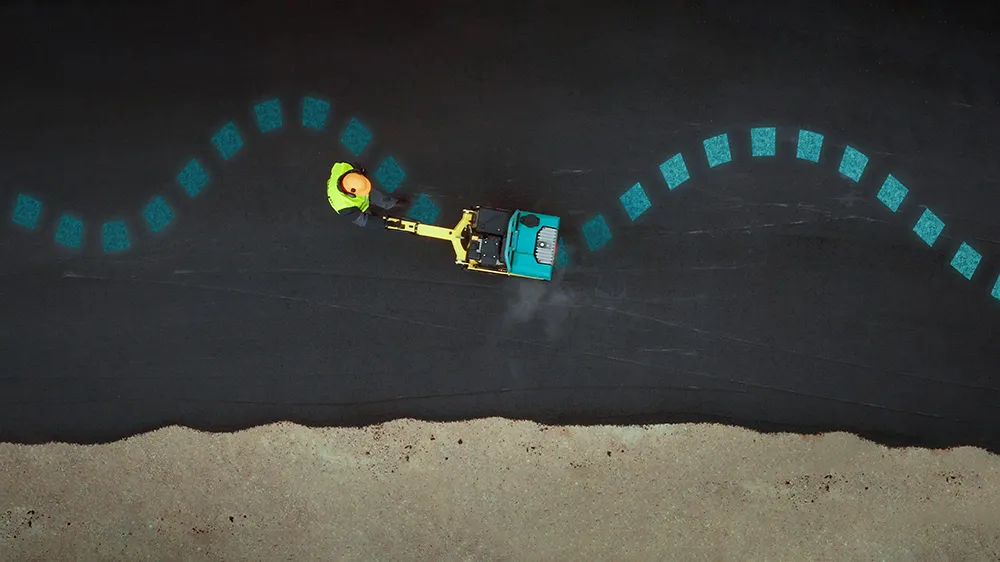New roads and bridges are part of the US$765 million Salalah International Airport project in Oman RMD Kwikform Oman has supplied Larsen & Toubro Oman with a shoring solution to support construction of the new airport, which, once complete, will cater services for up to 1 million passengers/year. The project will involve the construction of a passenger terminal building, an air traffic control tower, and eight ancillary buildings, roads, and bridges. Located in the southern region of Oman, Salalah is a popu
June 25, 2013
Read time: 4 mins
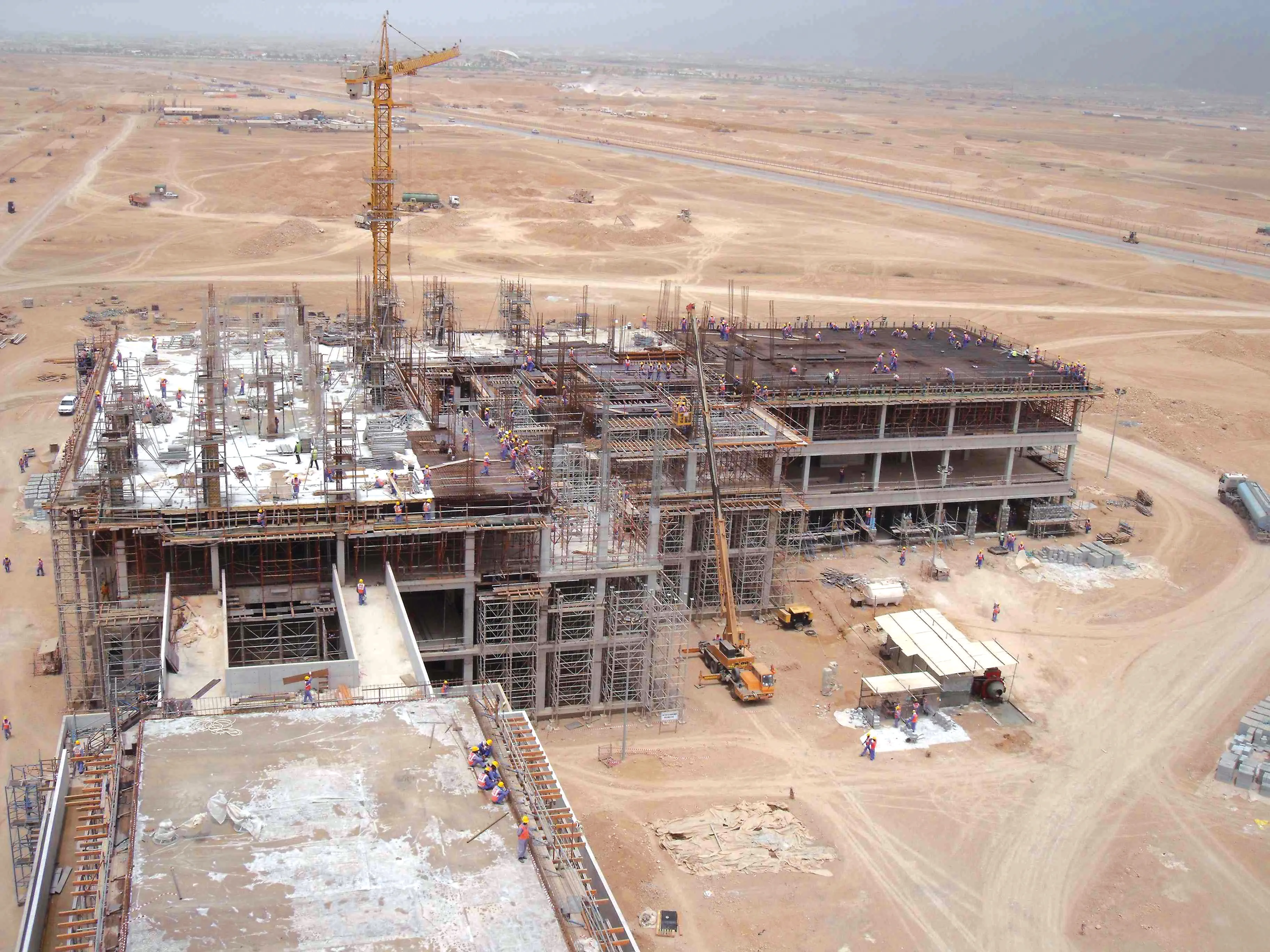
New roads and bridges are part of the US$765 million Salalah International Airport project in Oman
Located in the southern region of Oman, Salalah is a popular tourist destination for both visitors from the Middle East and abroad.
Improved infrastructure was needed to support the rising influx of people travelling to Salalah, and the construction of a new airport was awarded to a joint venture between Larsen & Toubro India and Galfar Engineering.
The project was divided into two segments: buildings and an air traffic control tower, and then roads and bridges.
The buildings section was then sub-contracted to Larsen & Toubro Oman, which approached RMD Kwikform to provide a shoring solution to support construction of the terminal building and the ancillary buildings.
“Having worked with RMD Kwikform Oman on a number of previous projects, including the Athaiba Flyover in 2011, we were confident that their equipment and engineering expertise would enable us to complete construction to schedule, and to budget,” said James D’Souza from Larsen & Toubro Oman.
“We were faced with the challenge of casting the first level of the passenger terminal building in just six months. With this in mind, it was important to know they had the access to equipment and logistical experience to put the infrastructure in place to help us meet this tight deadline.”
A wide range of RMD Kwikform shoring equipment was used on the project, including 120kN Alshor Plus, 80kN Rapidshor, Aluminium Albeam, and GTX timber beams.
Different design solutions were devised for each of the buildings based on the thickness of the slab being supported.
Bellphine Campbell from RMD Kwikform said: “We had to supply shoring for a slab area of more than 40,000m2, making this a large-scale project that demanded an incredibly high level of efficiency and communication between the design and construction teams. This was particularly important to meet the initial deadline for the passenger terminal building.
“The structure had numerous 1m high plinth beams, and L&T Oman didn’t have time to backfill to start shoring.
“We solved the problem by spanning the Alshor frames over the plinth beams, saving time for the contractor without having to use additional equipment.”
Full range
The weight of the slabs and the beam depth was also different in each building, so RMD Kwikform utilised a full range of shoring equipment in order to provide the customer with the safest, most cost-effective, solution.“For example, the passenger terminal building had 1.5m deep beams, so we used a steel Rapidshor shoring system, which has a maximum tolerance of 80kN,” said Campbell.
“The slab in the data centre has less beams and had 800mm deep ground beams, so we used Alshor Plus shoring, which can span over the ground beams.”
In the passenger terminal building, standard braces were used to lace the Rapidshor. This varied slightly from the data centre where the Alshor Plus was laced together using lacing tubing provided by the client.
Rapidshor drop beam support brackets were also used to support the deep and dense beams of the slabs. This reduced the number of components needed, reducing labour costs and erection time and increasing productivity.
“In some sections, decking was constructed using a combination of primary Albeams and secondary GTX beams, while in specific areas, only GTX beams were used.
“This system was made using fully reusable material, further reducing costs while maintaining and improving erection times.”
Throughout the project RMD Kwikform has provided continuous sales support, technical support, and site assistance, helping L&T Oman to use its shoring system effectively and safely.
The Salalah International Airport is expected to be completed by June 2013.


